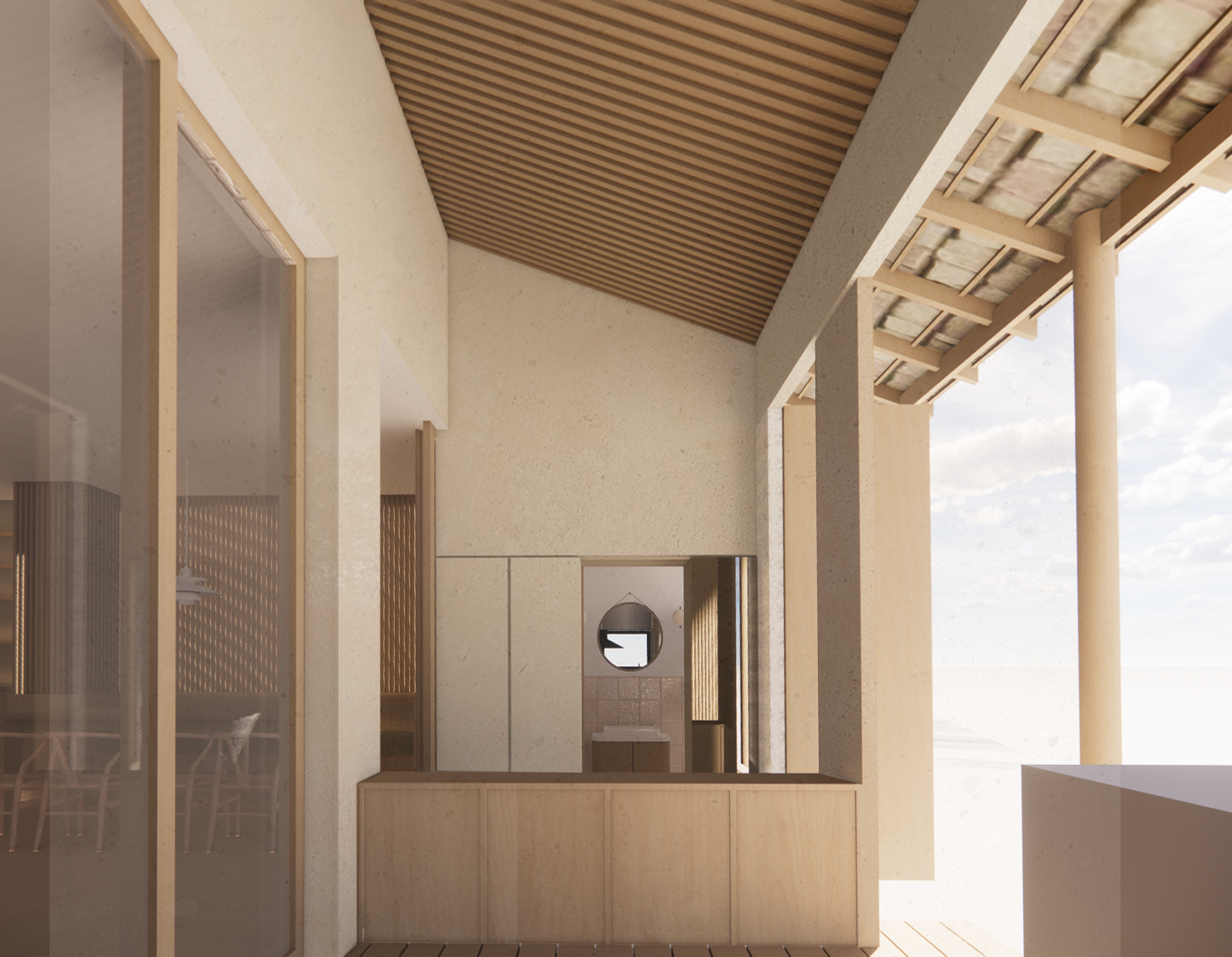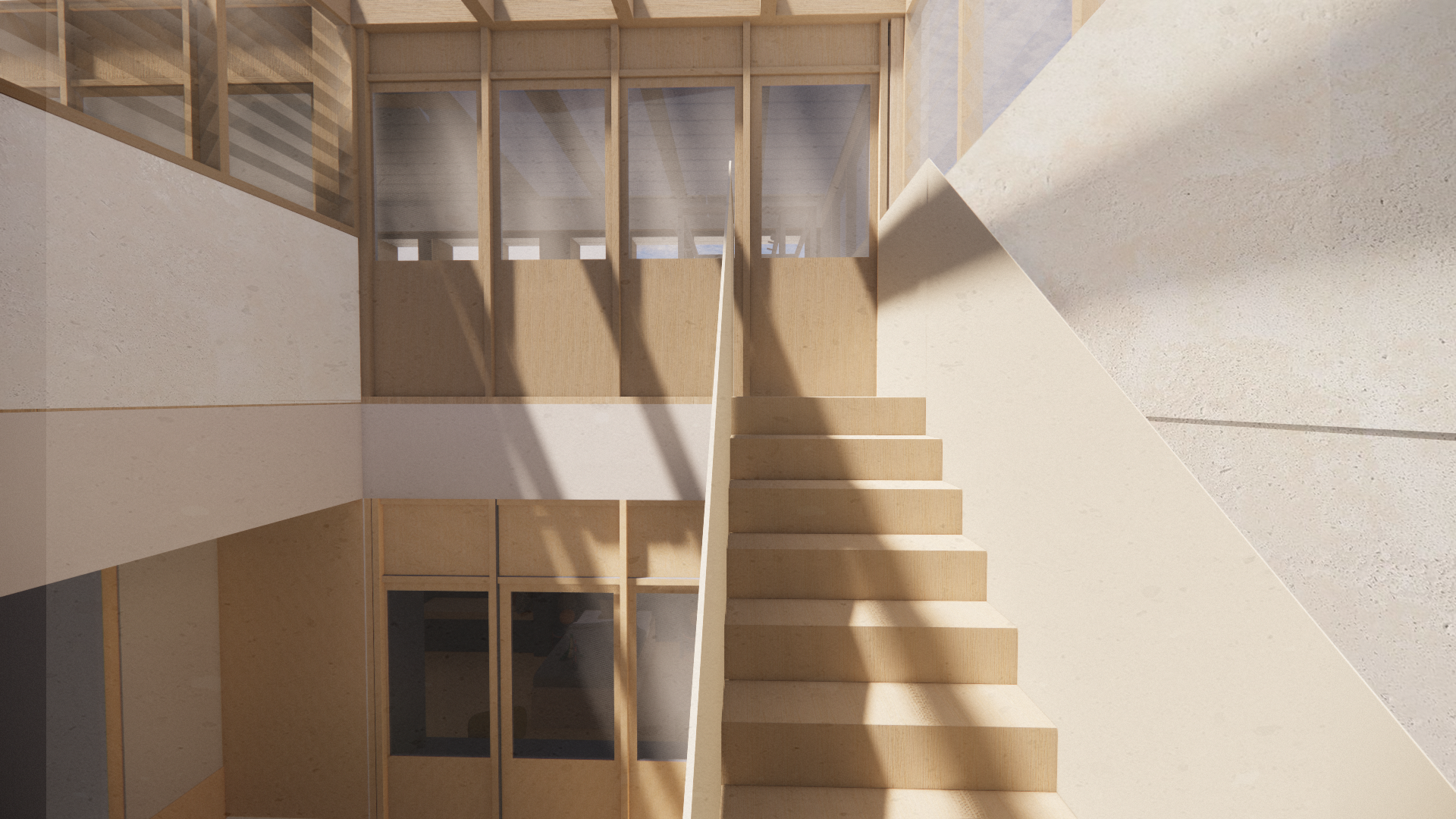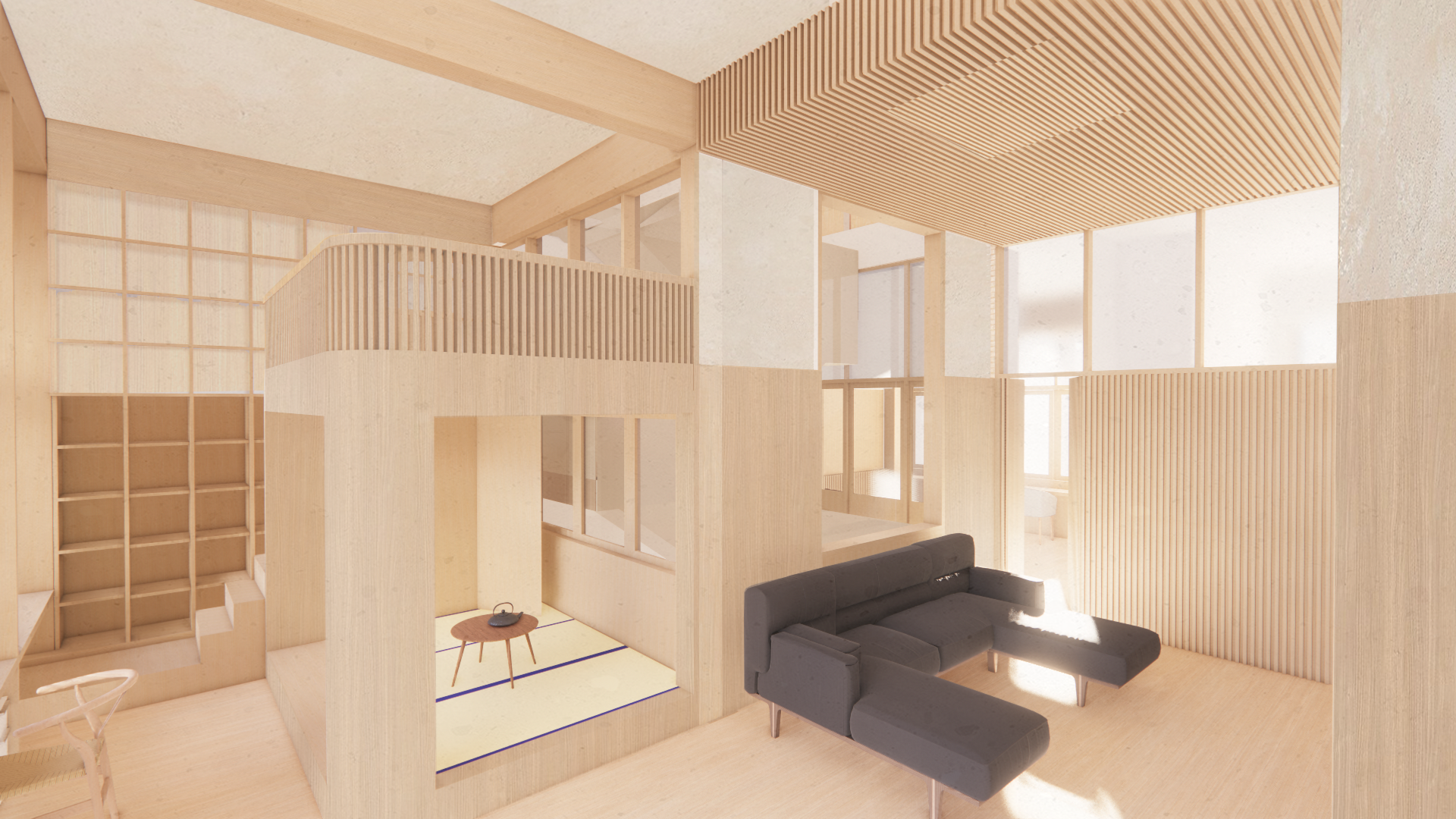
DinDang House — Renovation Project, 2023
DINDANG HOUSE
Role : Project ArchitectLocation : Bangkok,Thailand
Space : 350 sq.m.
Status : Constructing
Din Dang House is a townhouse renovation project designed for a family of six. The building, which was previously a bottle factory, now serves as their residence. The 1st floor, once filled with production line machines, features a generous floor-to-ceiling height of 4.2 meters. However, the existing house faced challenges in terms of natural light distribution within the space.
To address this issue, a unique solution was implemented in the form of a light tunnel integrated with a staircase. This design element effectively brings natural light from the rooftop down into the inner courtyard, creating a well-lit and inviting space for the family to gather and interact. Furthermore, the light tunnel also facilitates the flow of hot air from the lower levels to the rooftop, enhancing ventilation throughout the house.


Facade study
The facade design of Din Dang House takes inspiration from the adjacent row hinge windows, incorporating a rhythm and repetition reminiscent of these neighboring elements. These windows not only contribute to the aesthetic appeal but also enable cross ventilation, ensuring a comfortable and airy environment for the entire residence.








