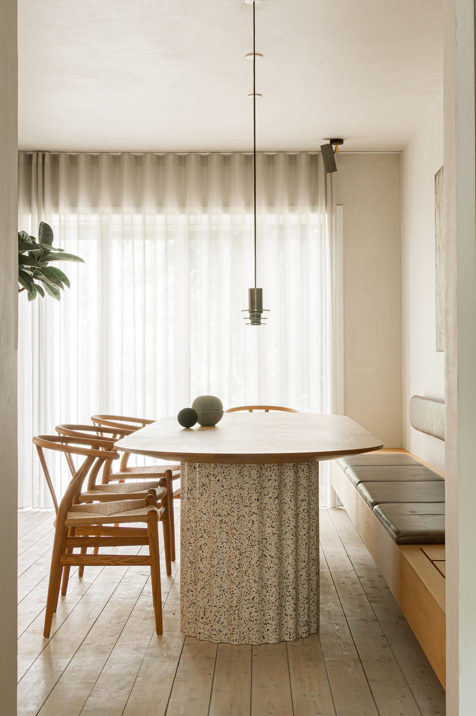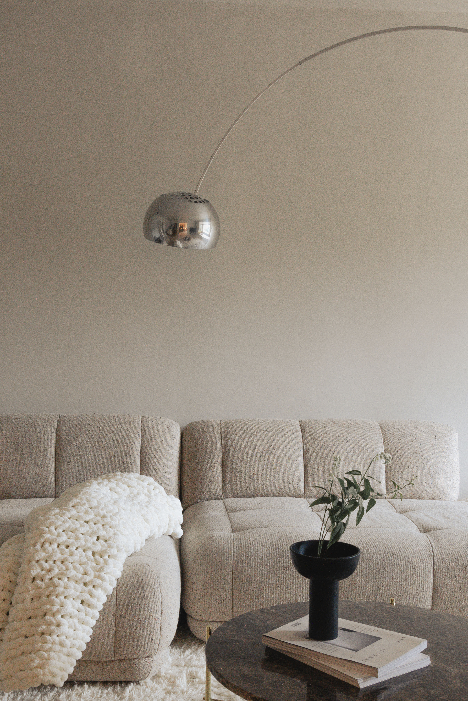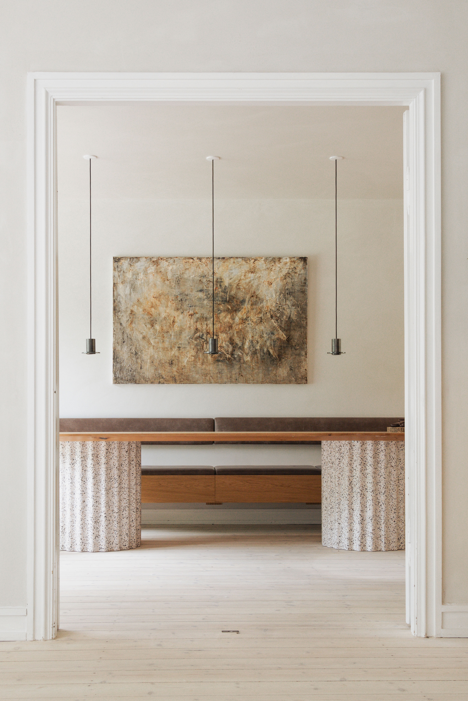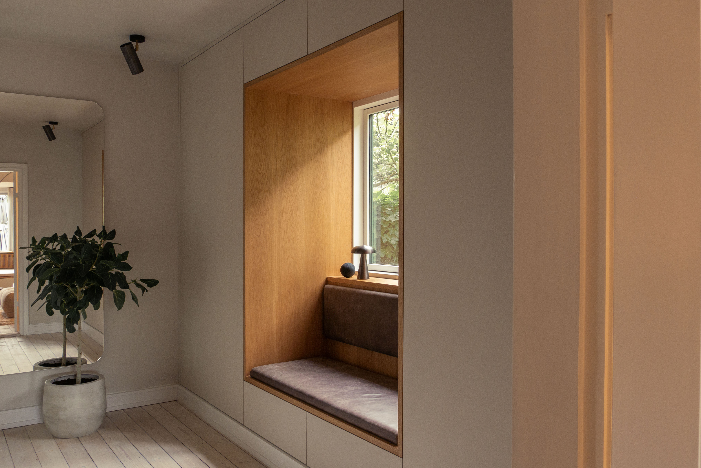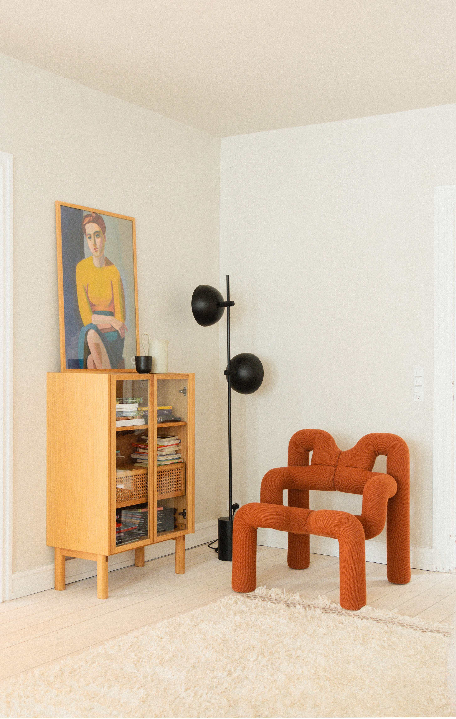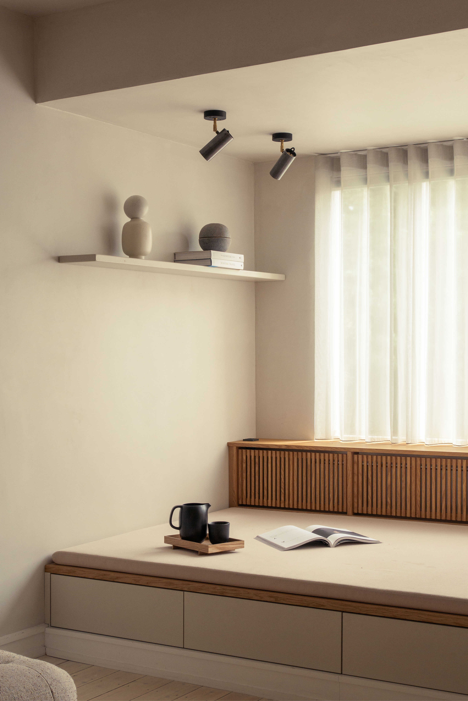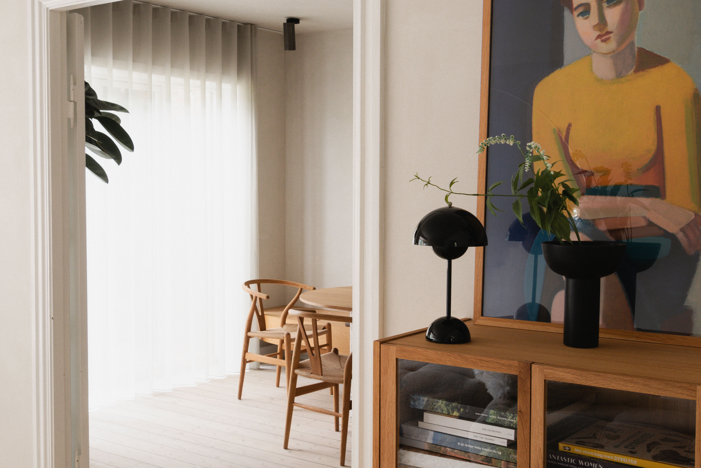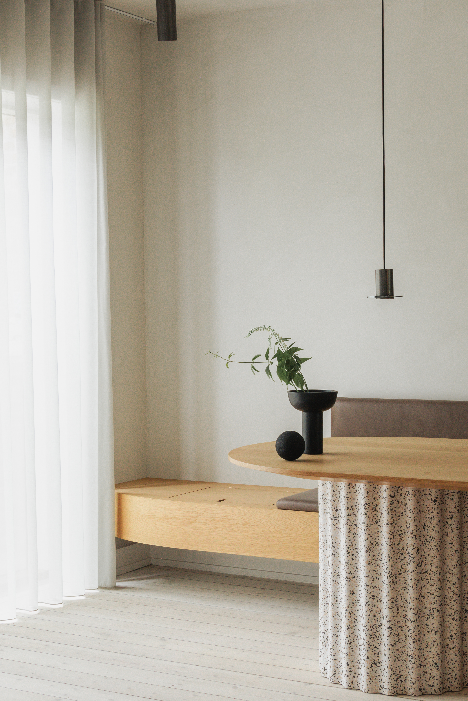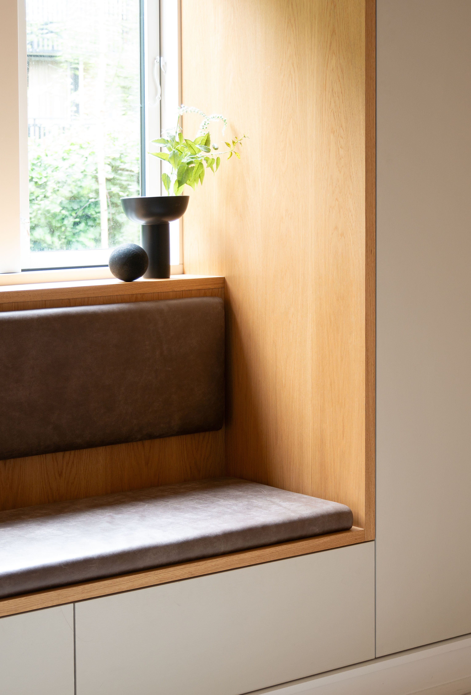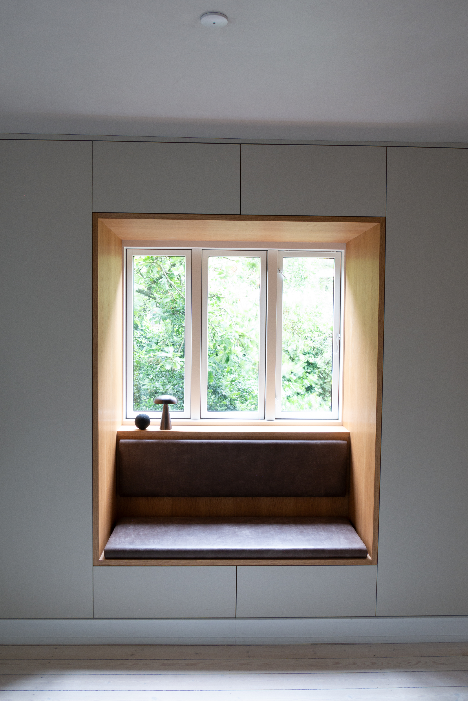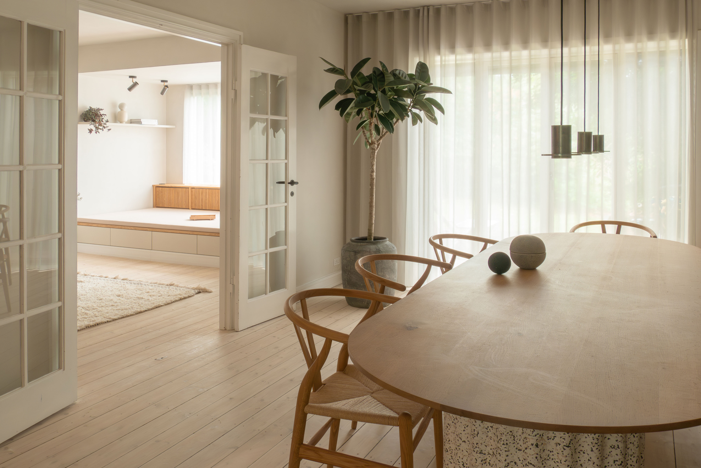

FRB House — Residential Renovation
FRB House
Role : Interior Architect
Location : Copenhagen, Denmark
Completed : 2023
Photography : AliceChana
Collaboration :
Studio Alice Chan - Bespoke Furniture Design
Vermland - Bespoke Furniture produced
Asger Bay Christiansen - Lighting Design
FRB House is a townhouse project constructed in 1928, designed by architect Thorkild Henningsen. It locates in the Fuglebakke quarter of Frederiksberg. The goal is to preserve the majority of the existing interior architecture following a recent renovation of the house prior to the takeover.The color scheme mainly comprises of warm beige tones with accents of oak wood, adding a playful touch with vibrant colors to balance its Scandinavian, norm-core aesthetic. The walls and ceilings are painted with dolomite plaster, giving a uniform tone that creates an enlarged illusion within space.In collaboration with Vermland and Studio Alice Chan, we introduced unique bespoke furniture to seamlessly blend with the surroundings. The key idea is to integrate built-in furniture with its surrounding walls, while also carving out walls to bring natural light to a previously dark space.

