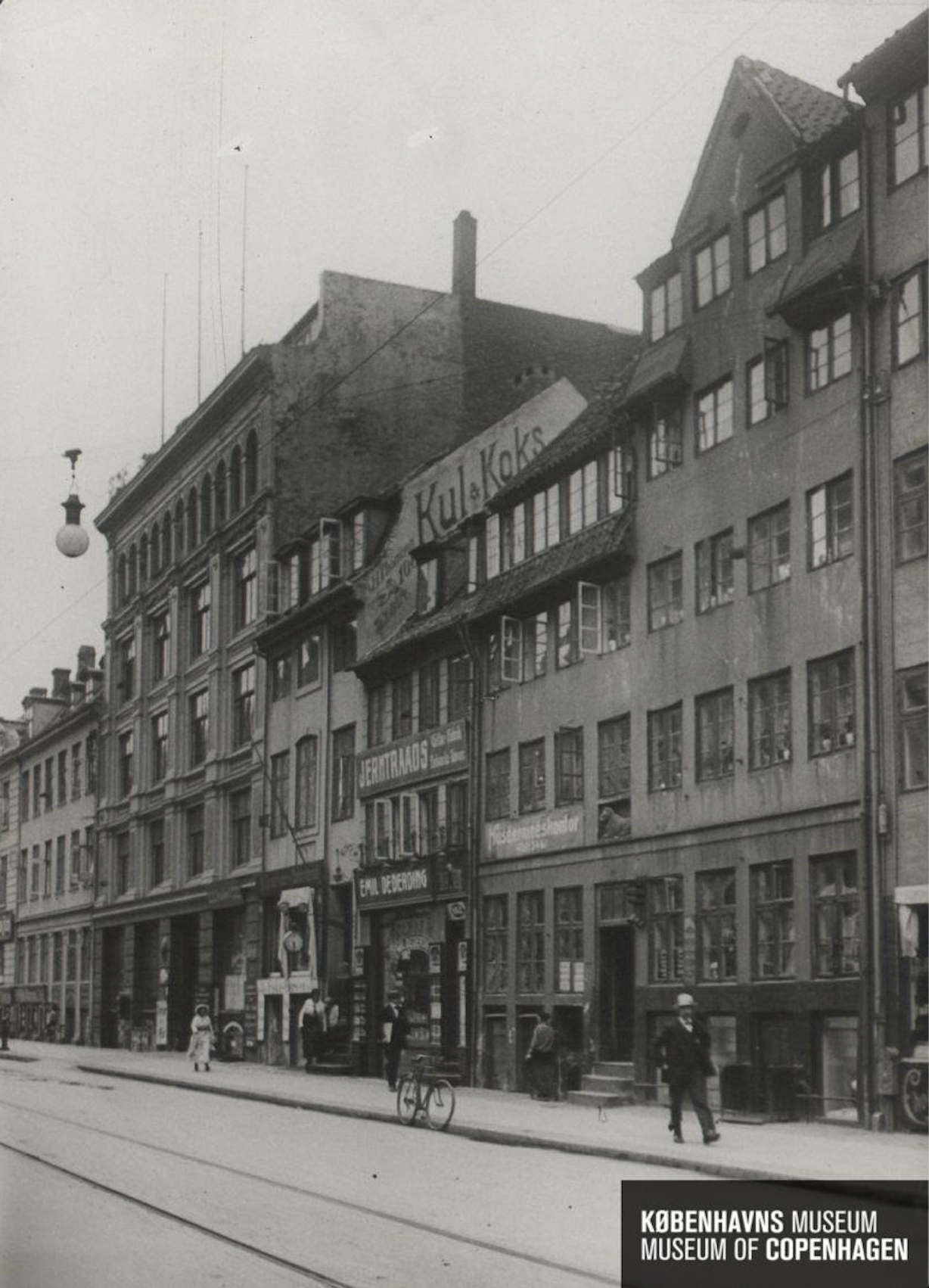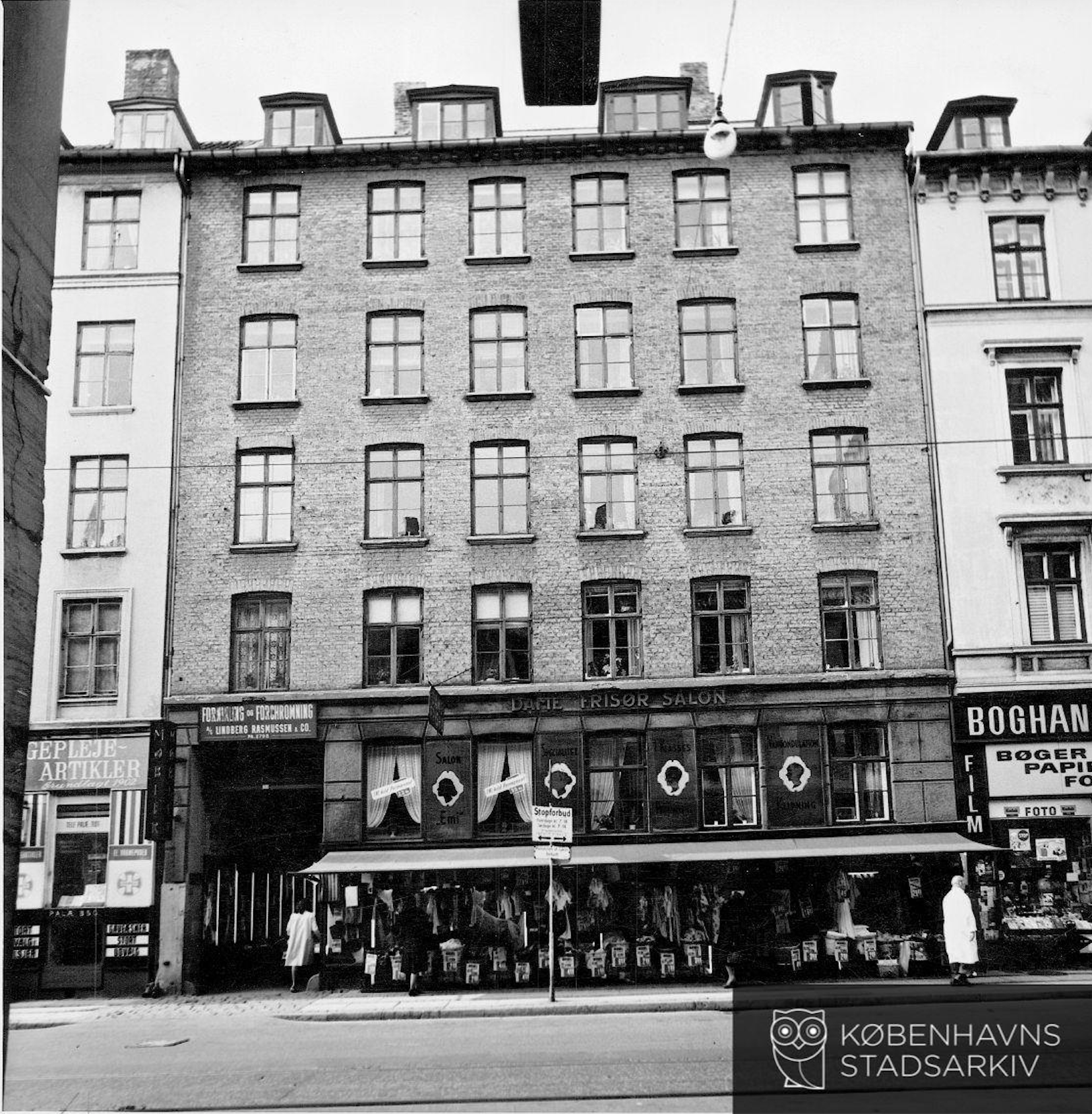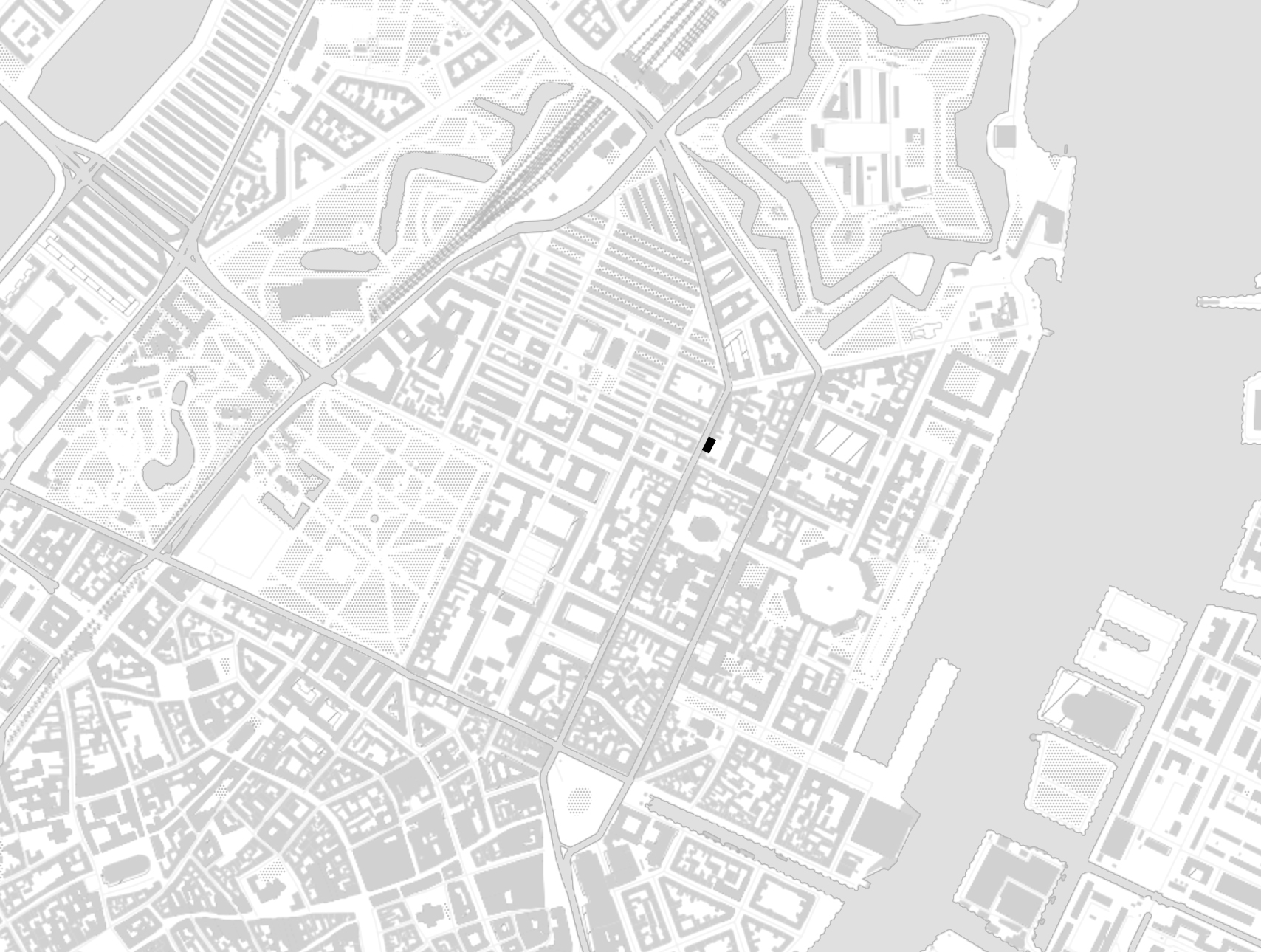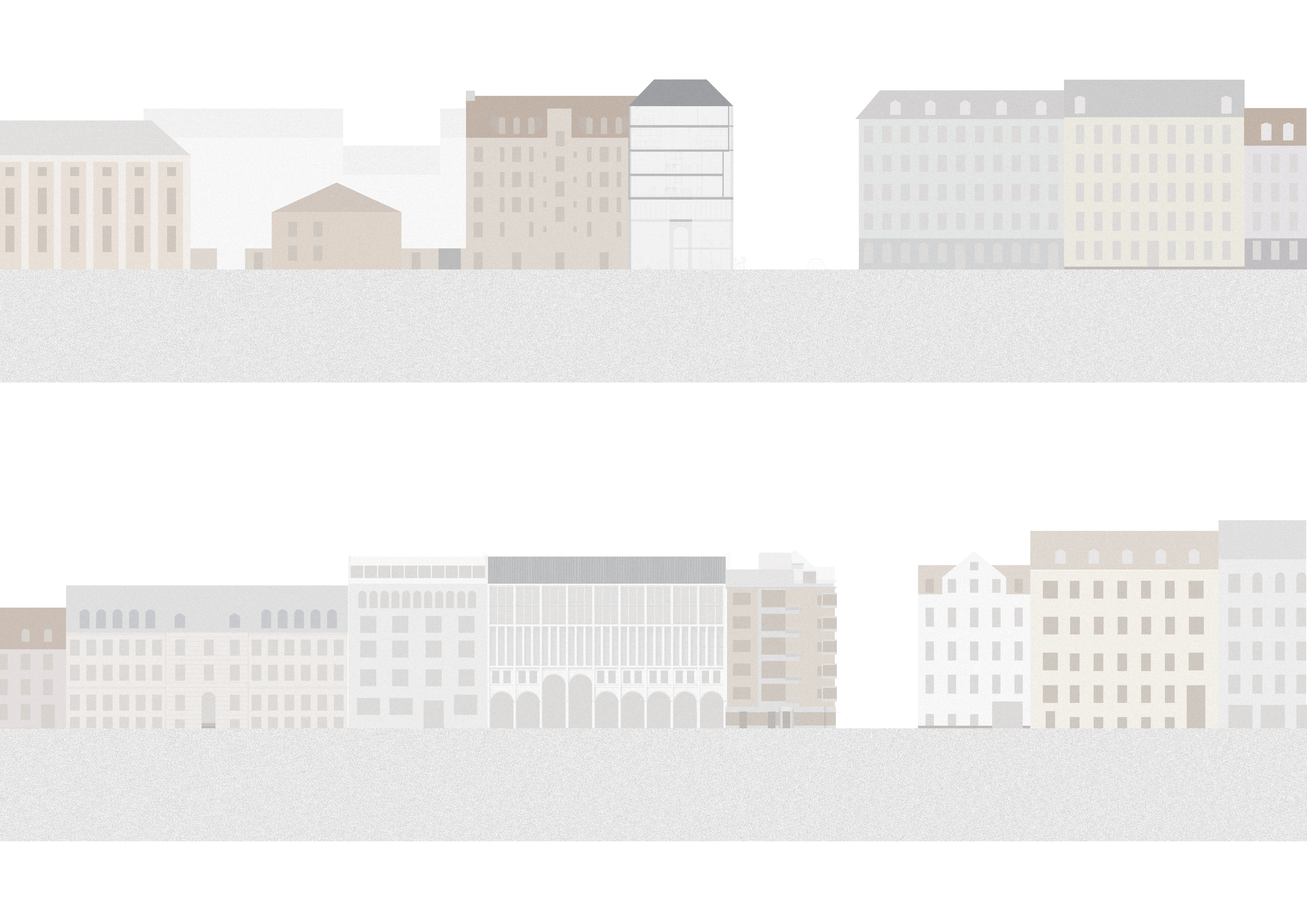
Store Kongensgade 100 — Copenhagen Temporary , 2017
![]()
![]()
![]()



Store Kongensgade 100
The project theme for Store Kongensgade 100 in Copenhagen is "Copenhagen Temporary." This building, previously a police station, is currently undergoing restoration to be transformed into student housing. The exploration revolves around the concept of "temporary" and its various timeframes and meanings.
To delve into the notion of temporary, different durations were considered. Hourly functions, such as a café or library, daily functions like Airbnb or hotel accommodations, monthly arrangements for short-term contracts, yearly purposes for student housing or expat living, and even four-year contracts for couples were examined.
Taking into account the building's historical significance, it consists of a combination of two structures, with commercial spaces on the ground floor and residential areas on the upper floors. Leveraging the concepts of temporary and the building's history, a mixed-use design proposal emerged. The programs are stacked vertically, with increasing levels of privacy and longer-term functions situated higher up in the building.
Preserving the existing column grid and flooring, the design maintains the structure's integrity. By referencing the grid system and tempo of the former police station, the design highlights these elements while ensuring the building remains connected to its surroundings. The focus of the project lies in the building facade and the interior planning, with special attention given to the penthouse on the top floor.



Programme
Ground Floor - Commercial Shop
1st Floor - Cafeteria for Co-Working space
2nd Floor - Co-Working Office
3rd,4th Floor - Student housing Apartment
5th Floor - 2 bedroom apartment
6hFloor - Penthouse
1st Floor - Cafeteria for Co-Working space
2nd Floor - Co-Working Office
3rd,4th Floor - Student housing Apartment
5th Floor - 2 bedroom apartment
6hFloor - Penthouse
