
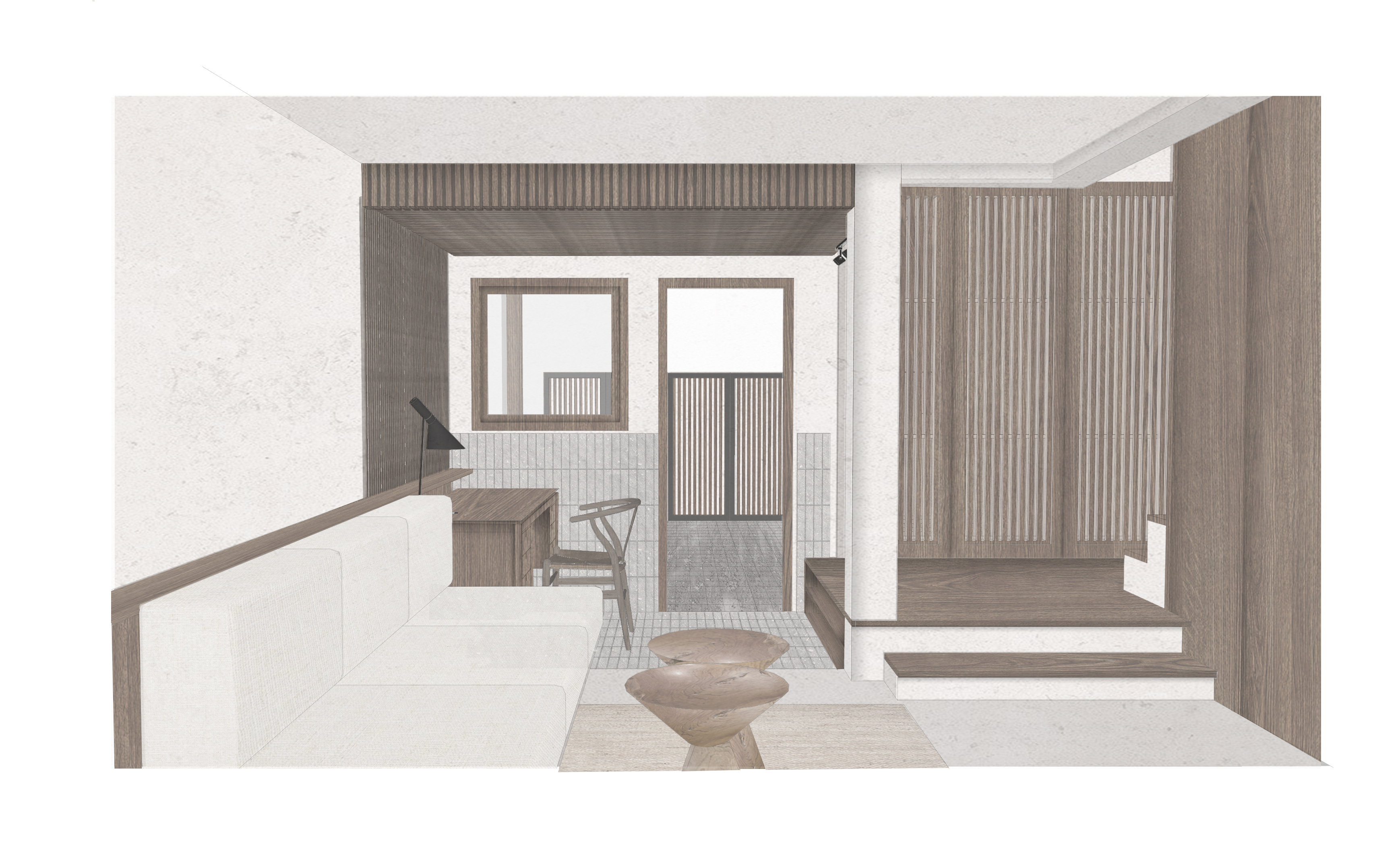
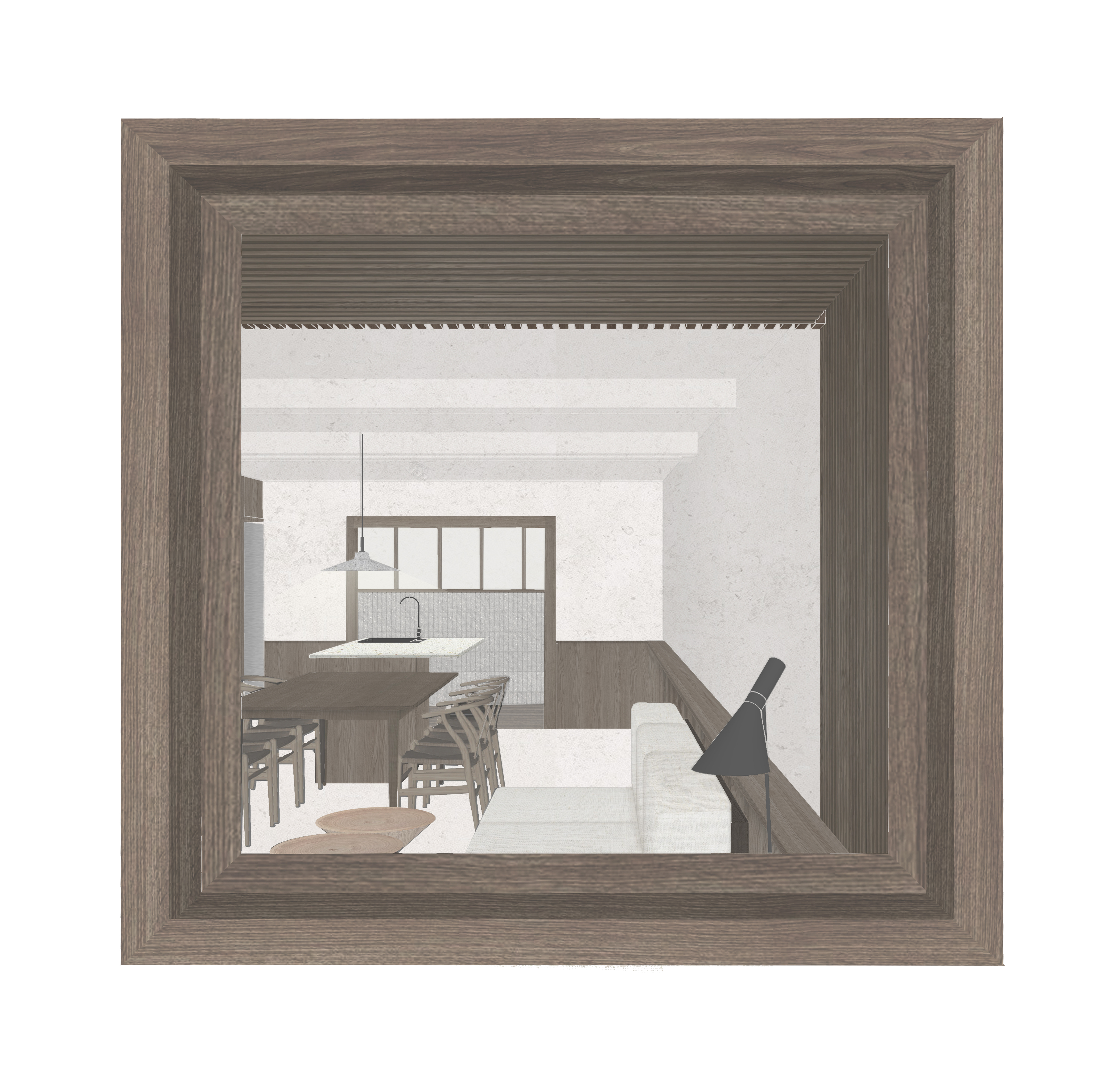
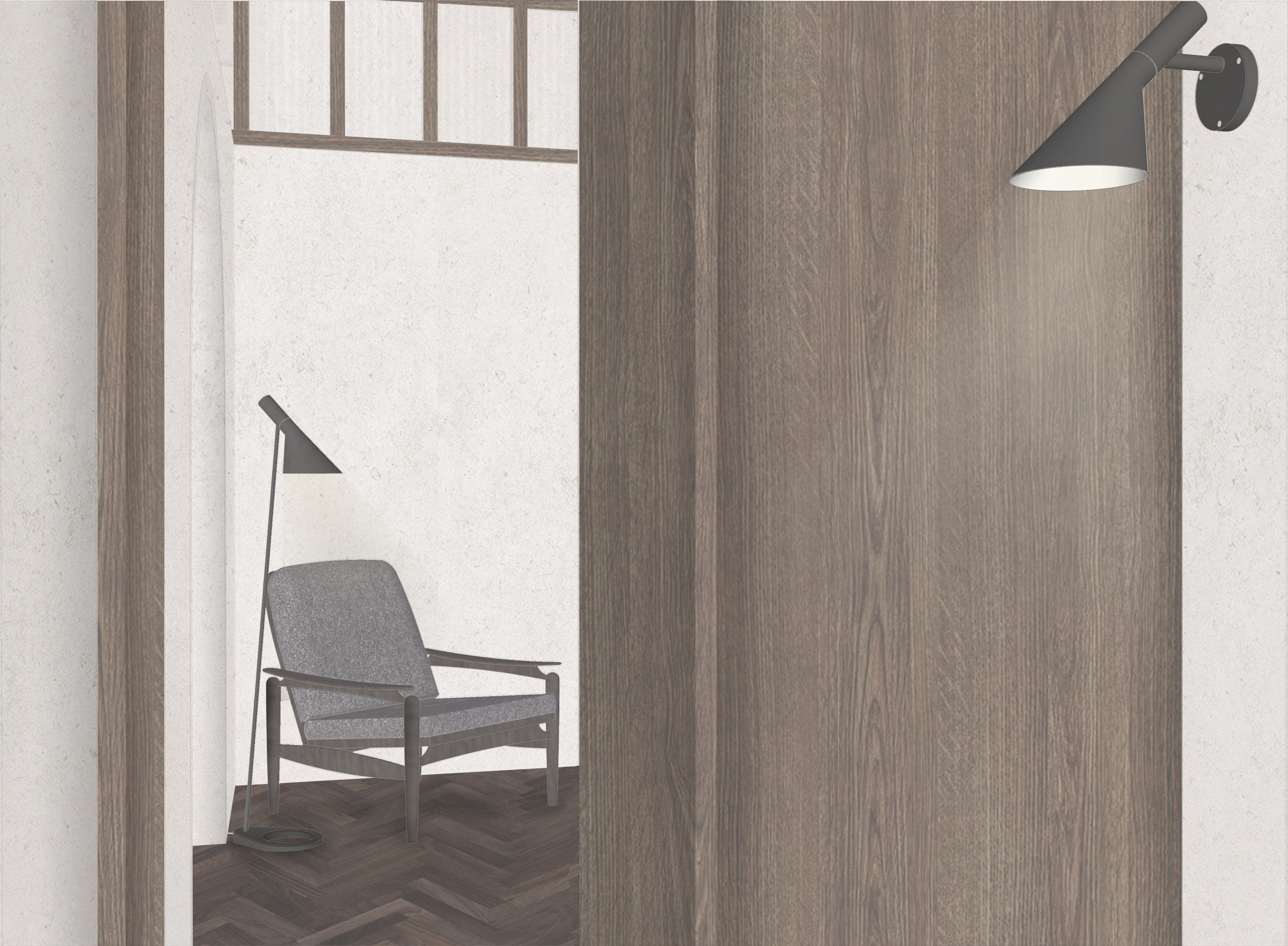
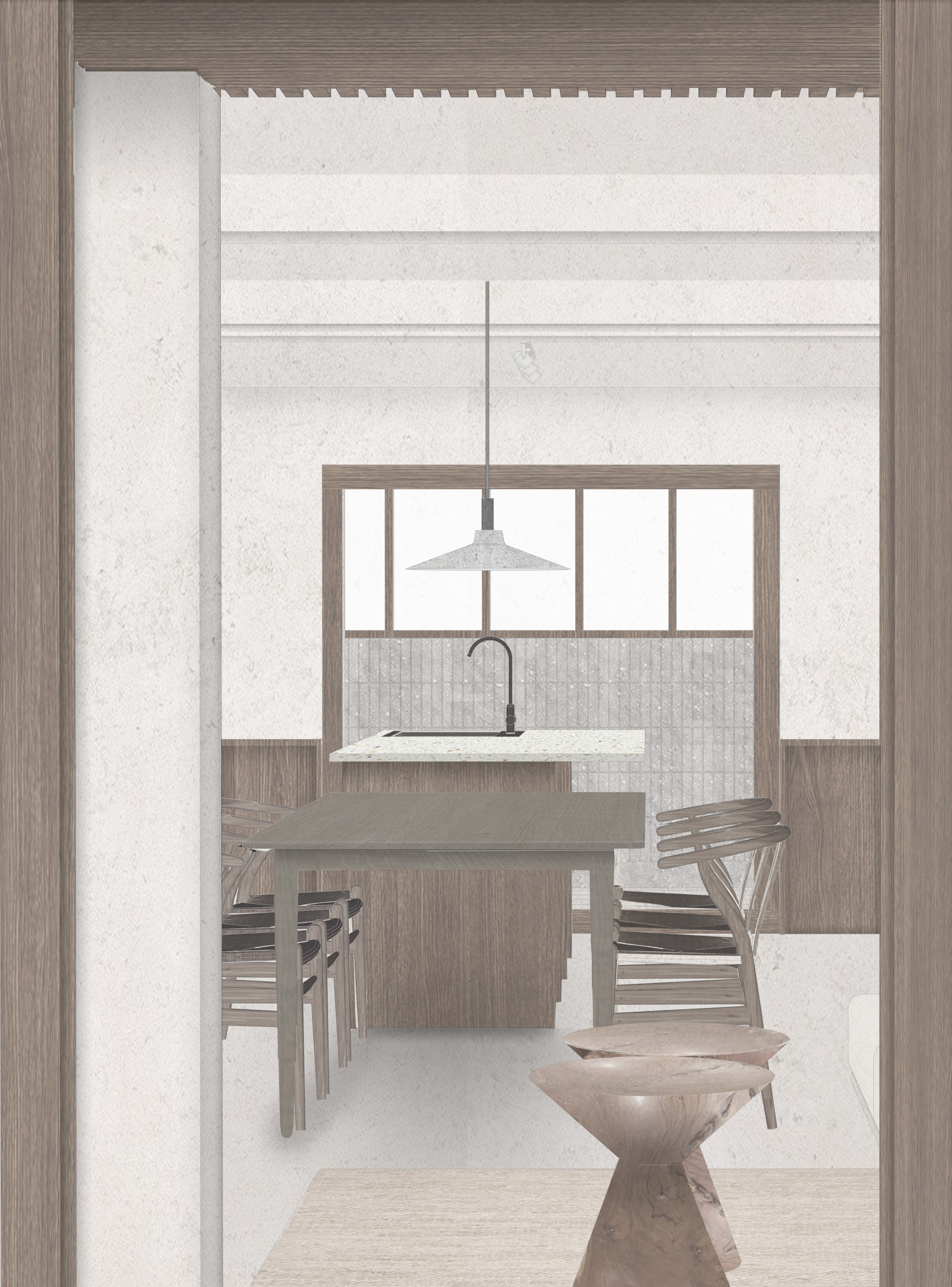
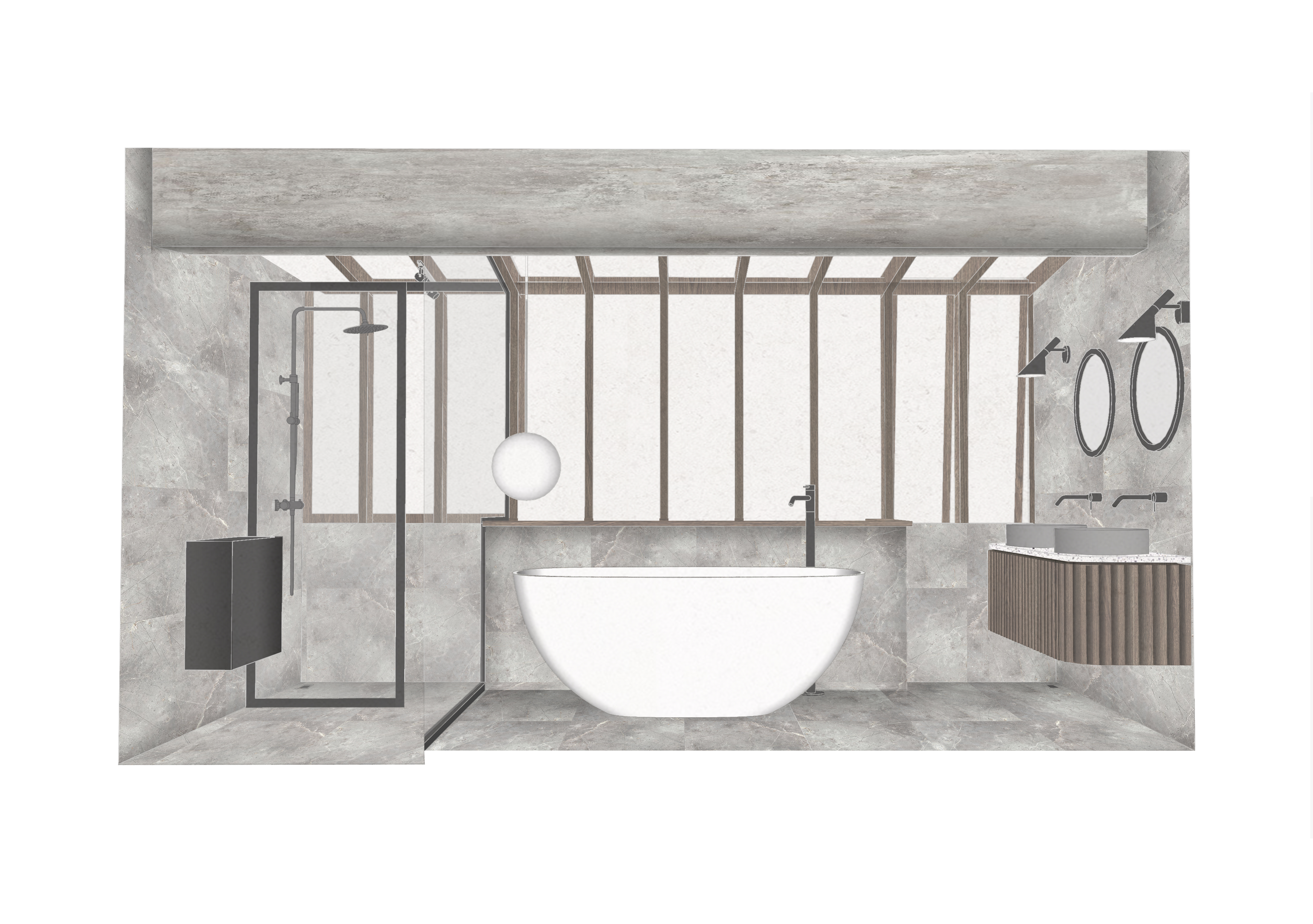
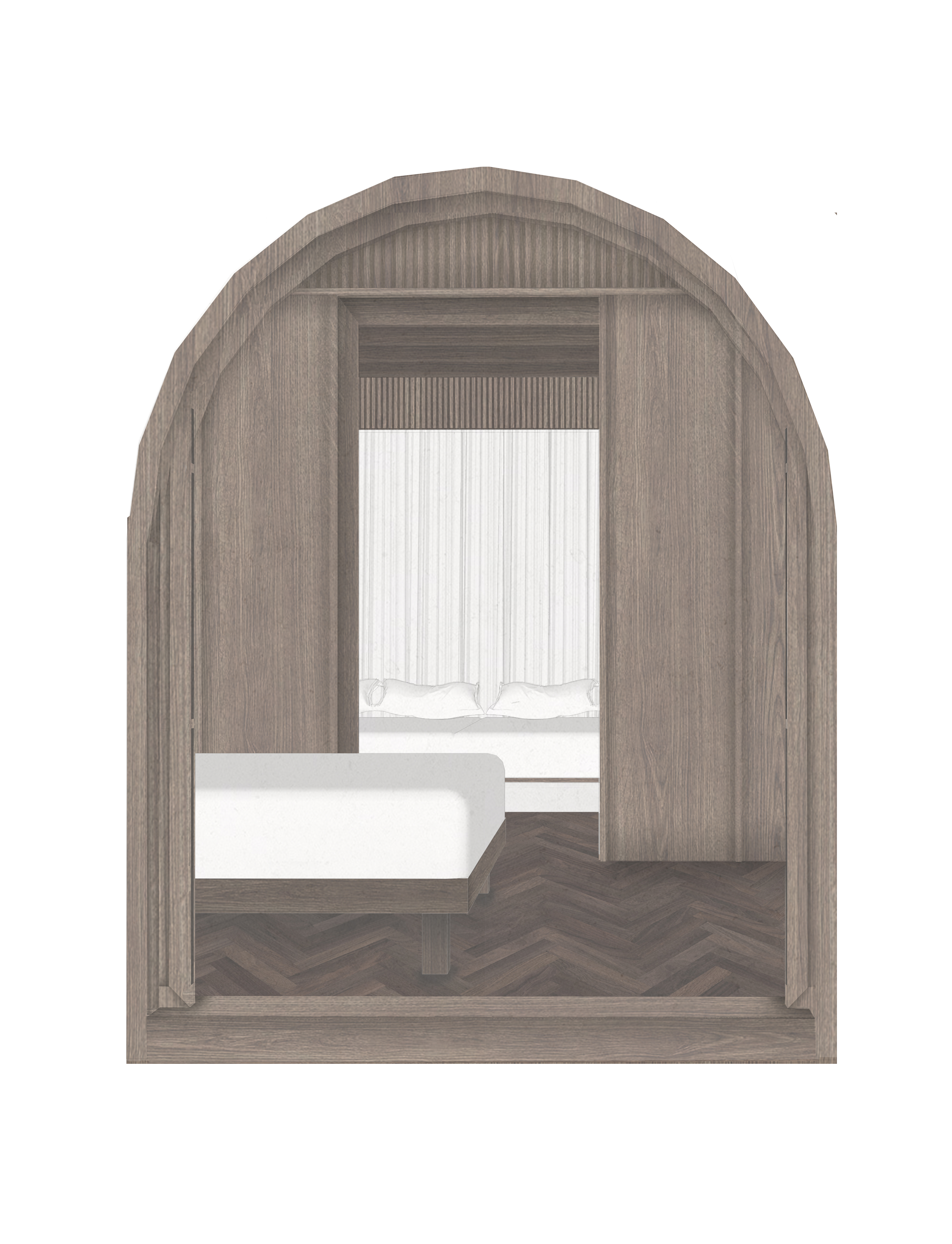

MANA HOUSE — Renovation Project 2020
MANA HOUSE
Location : Chiang Mai Thailand
Space : 90 sq.m.
Completed : 2020

Mana House is a 30-year-old townhouse that recently underwent renovation to address several challenges. Previously, the lack of natural light required artificial lighting throughout the day. Additionally, the bedroom was affected by cooking odors from the adjacent restaurant's kitchen. Despite these obstacles, the owner desired to maintain the functionality of two bathrooms, two bedrooms, a large living room, and an open kitchen with an island, all within a compact 90 sq.m. space.
To maximize space utilization, the architect incorporated elements of Thai design, such as the practical patio known as "Charn," located in front of the house. This area serves multiple functions while maintaining flexibility. The overall aesthetic combines Scandinavian retro elements with a color scheme featuring grey bricks, white flooring, and warm-tone wood.
The strategic planning of the renovation allows for a seamless flow through the house, creating an impression of spaciousness. The restrooms were positioned at the back of the house to act as a barrier against the restaurant's unpleasant odors and the intense afternoon sun. Furthermore, a natural light tunnel illuminates the rear area of the house, enhancing its brightness.


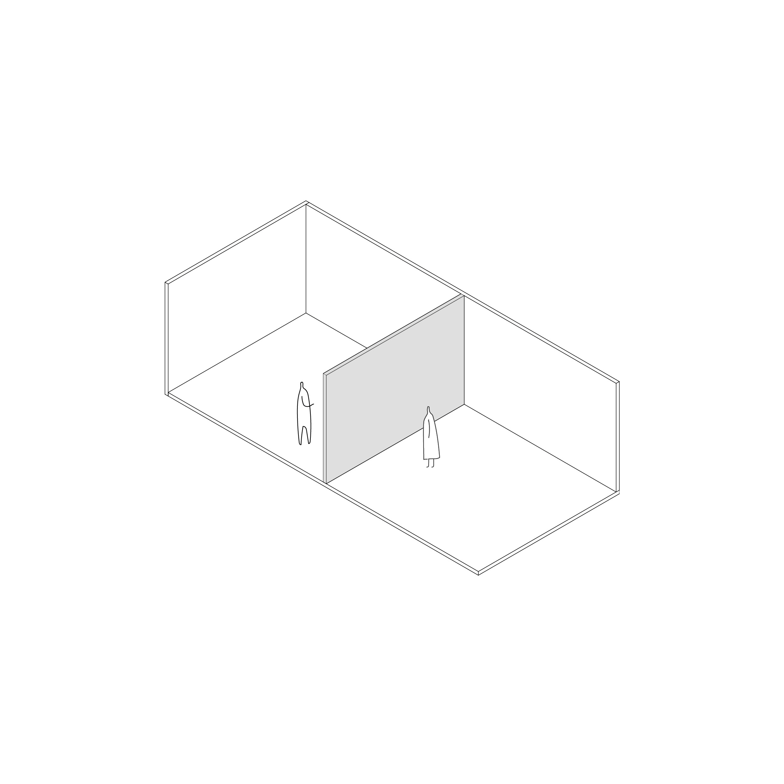

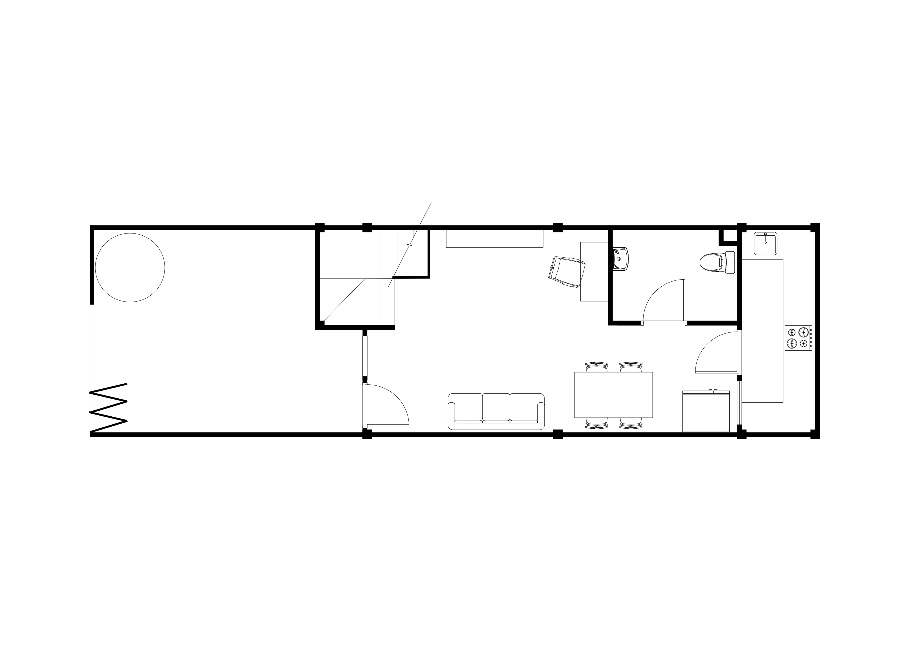
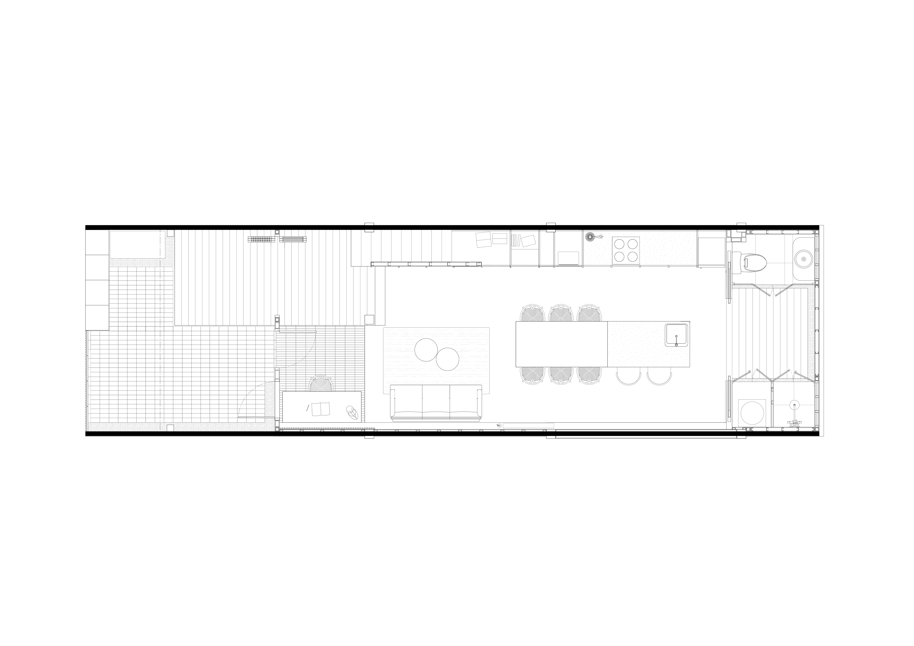
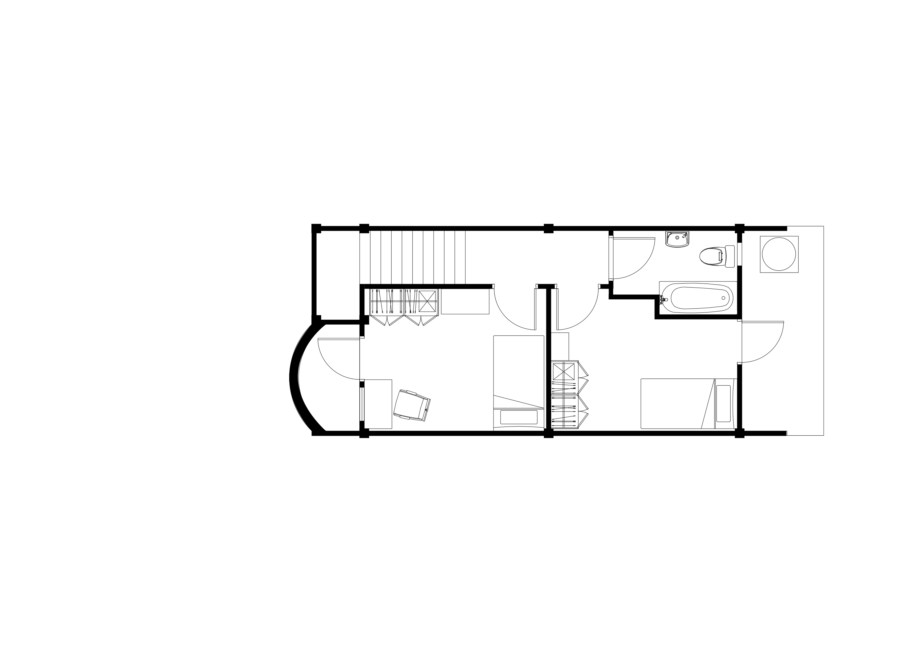
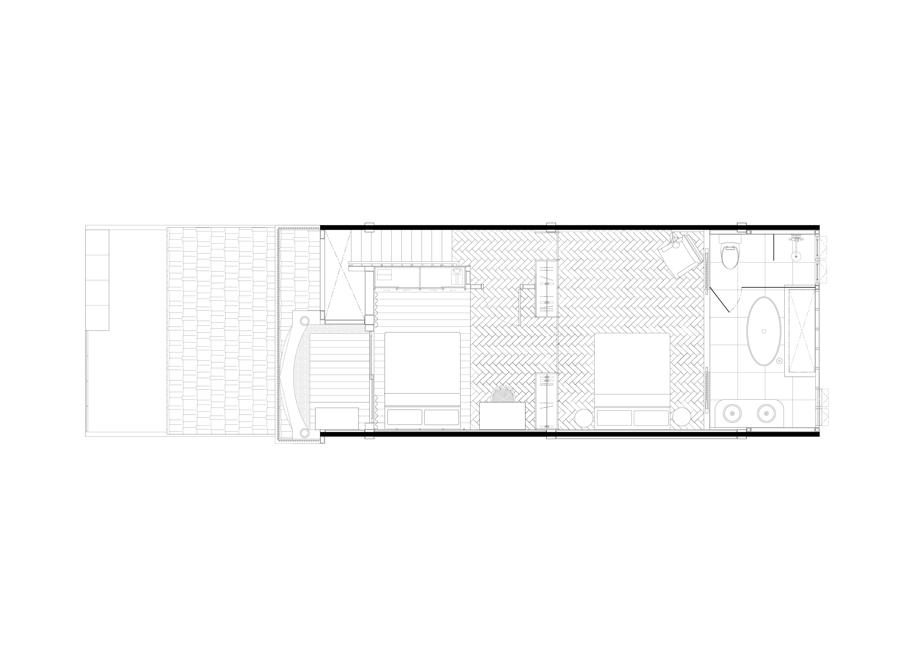
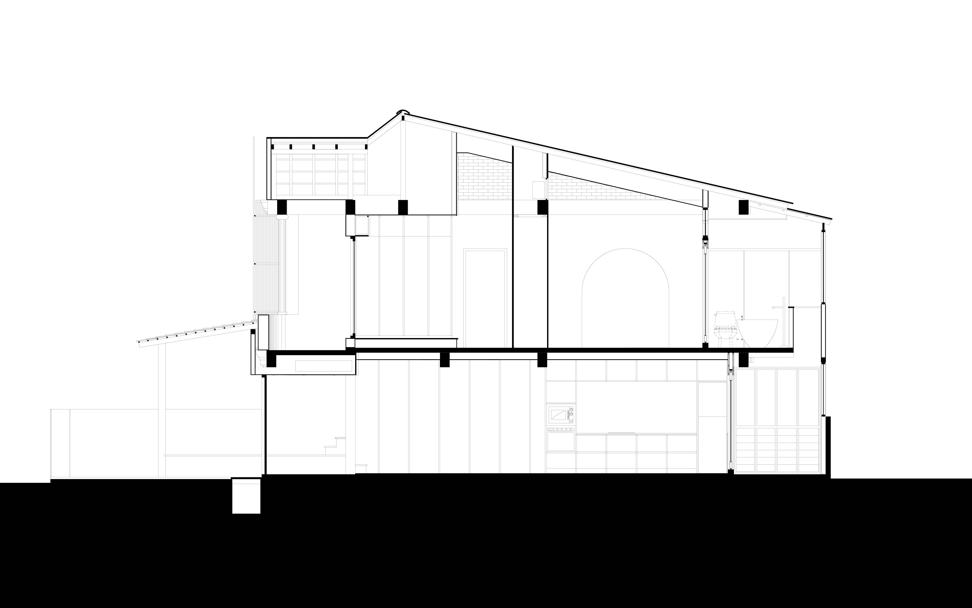

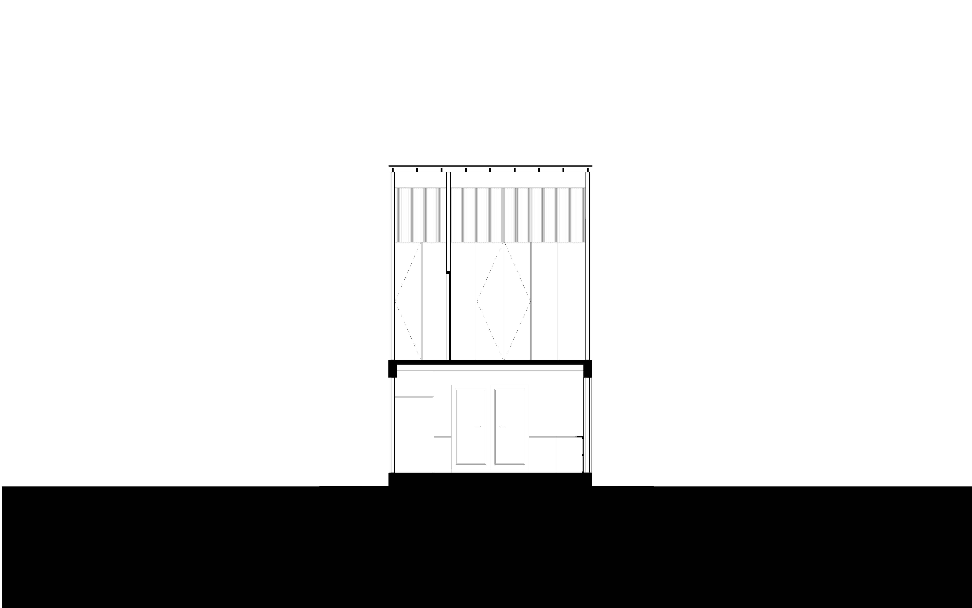
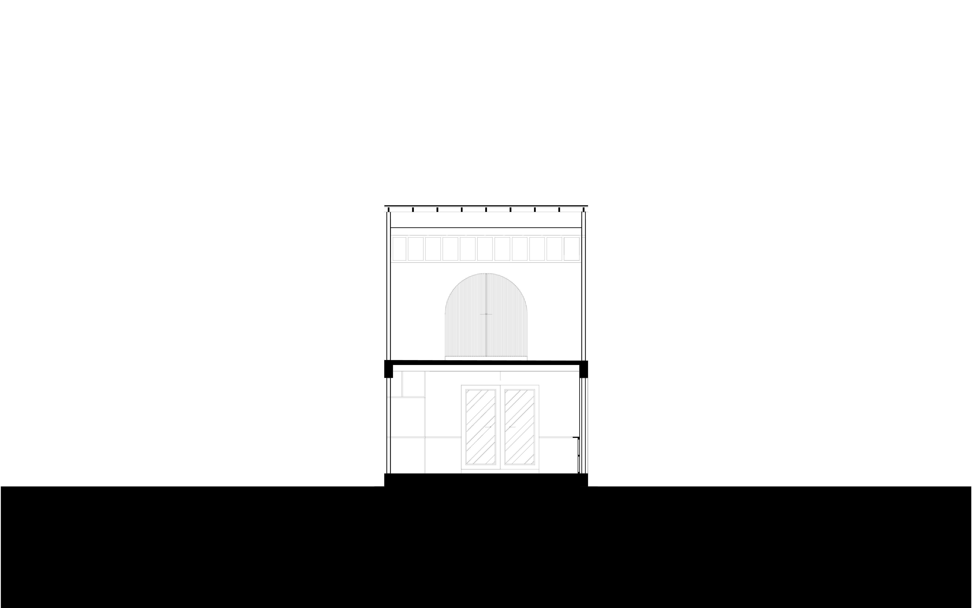
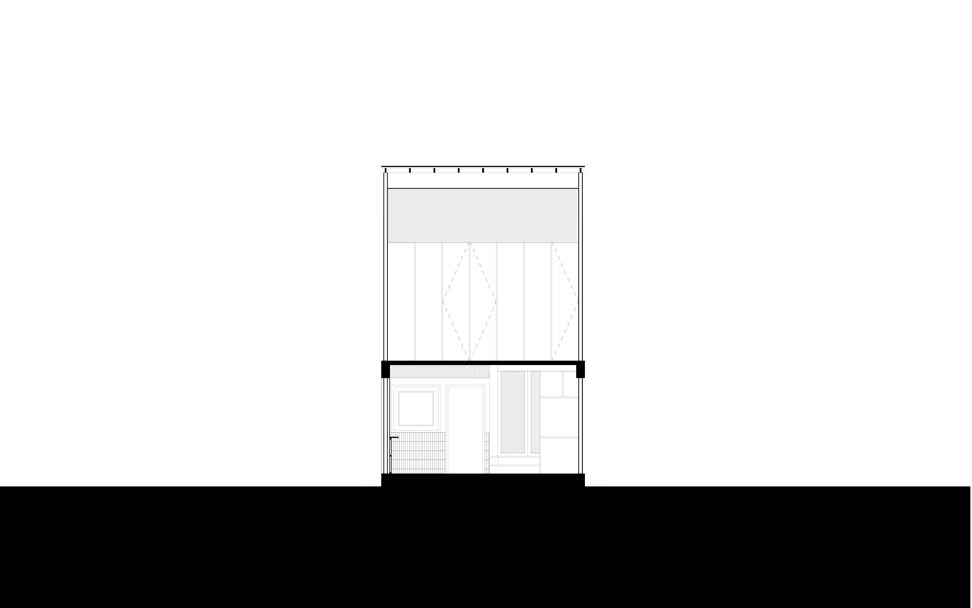
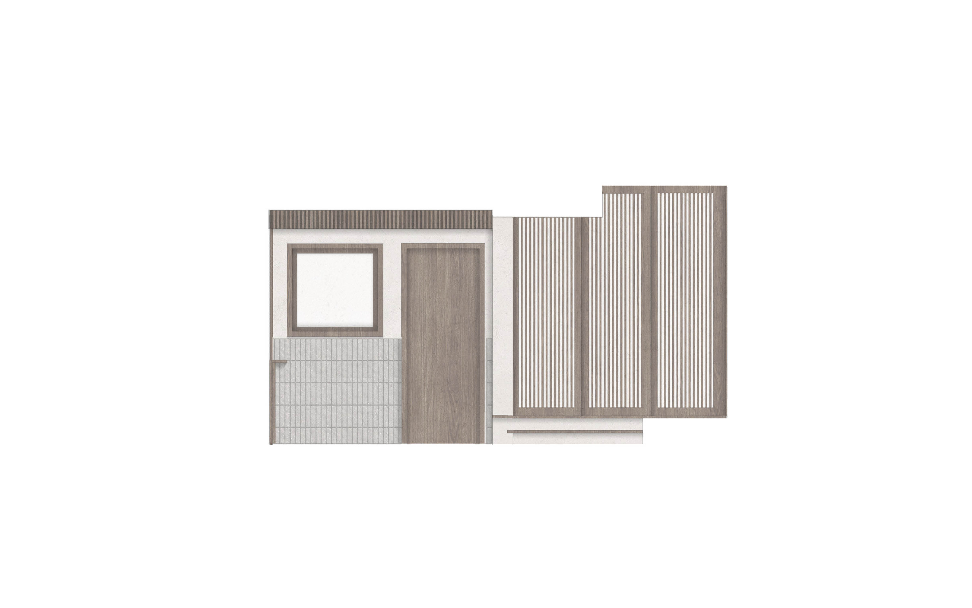


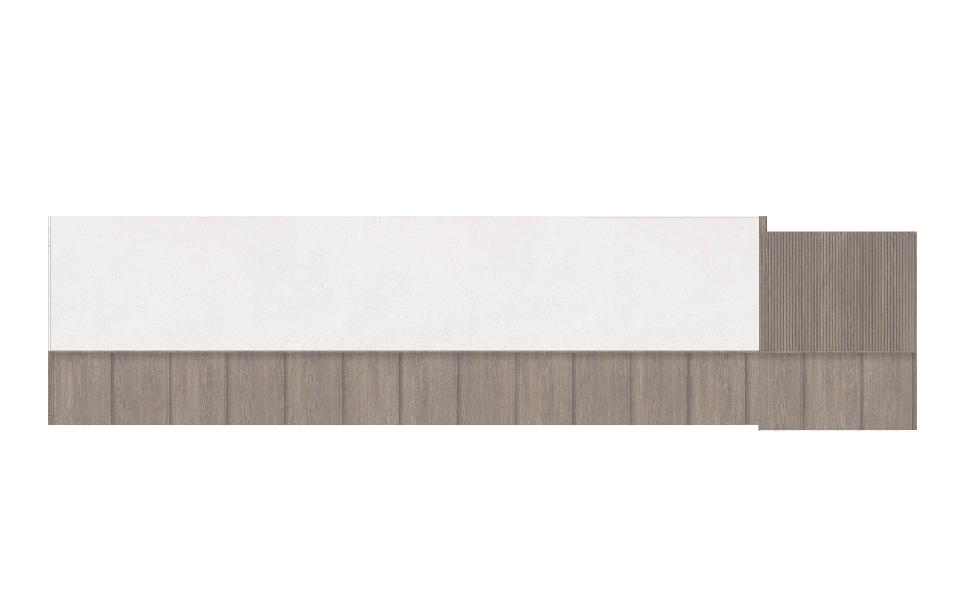

MANA HOUSE — Drawings
WALL - LESS

The “Wall-less”concept involves partitioning space to incorporate various functions,
Utilizing walls that can transform into closets, cabinets, or lockers.
These lightweight walls do not disrupt the existing structure.
Louver elements are an integral part of this house's design language. They allow the facade to both let in natural light and provide privacy by screening it. Furthermore, they enhance safety, particularly in the bedroom area. The casement frame enables the facade to be opened, closed, or locked. Inside the house, louvers are also utilized to conceal bulky air conditioning units.
Utilizing walls that can transform into closets, cabinets, or lockers.
These lightweight walls do not disrupt the existing structure.
Louver elements are an integral part of this house's design language. They allow the facade to both let in natural light and provide privacy by screening it. Furthermore, they enhance safety, particularly in the bedroom area. The casement frame enables the facade to be opened, closed, or locked. Inside the house, louvers are also utilized to conceal bulky air conditioning units.
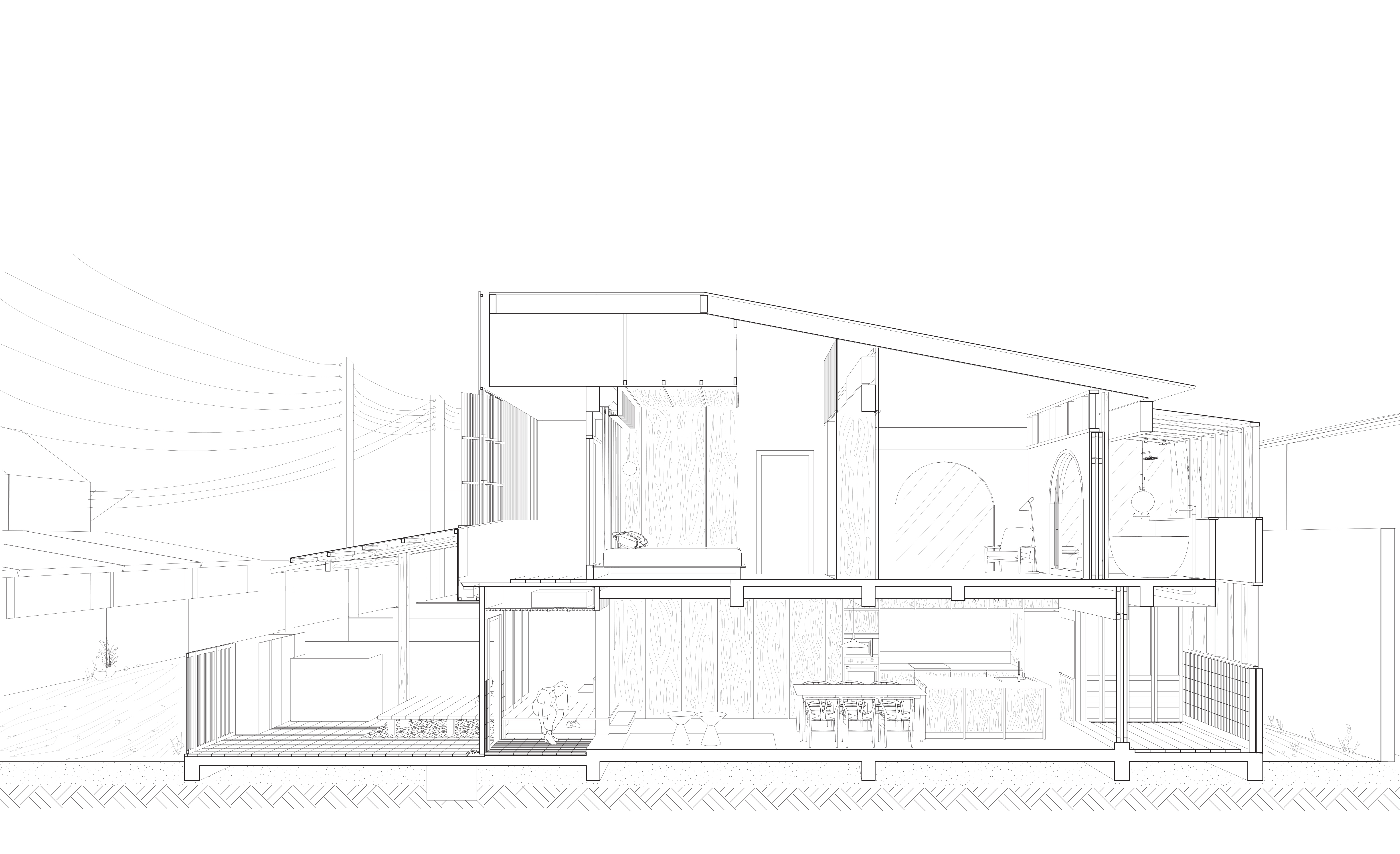







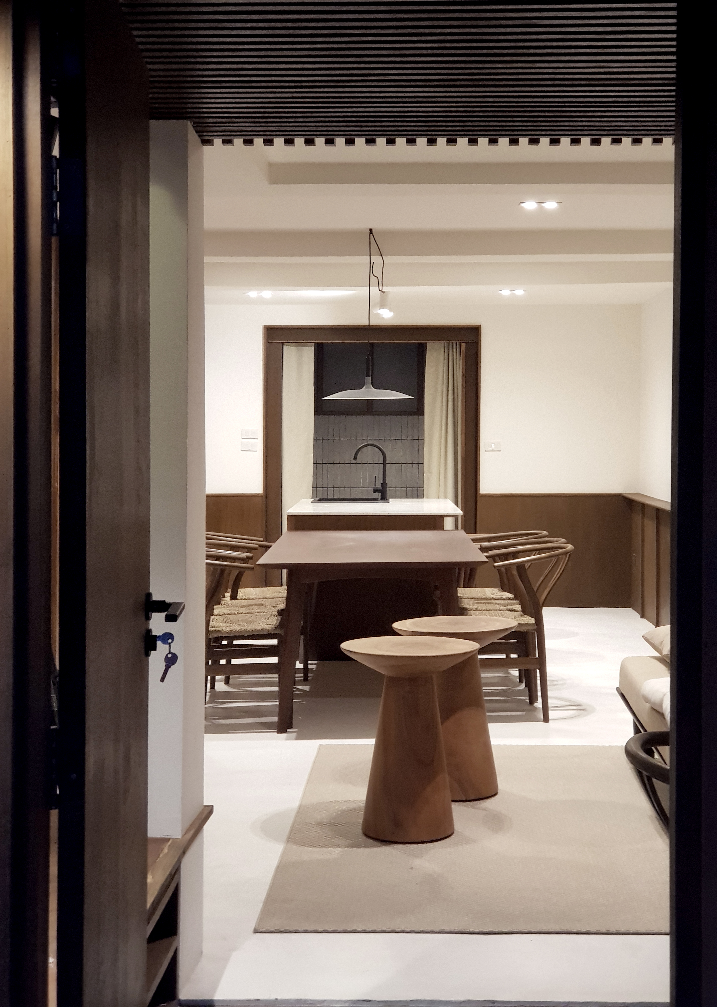

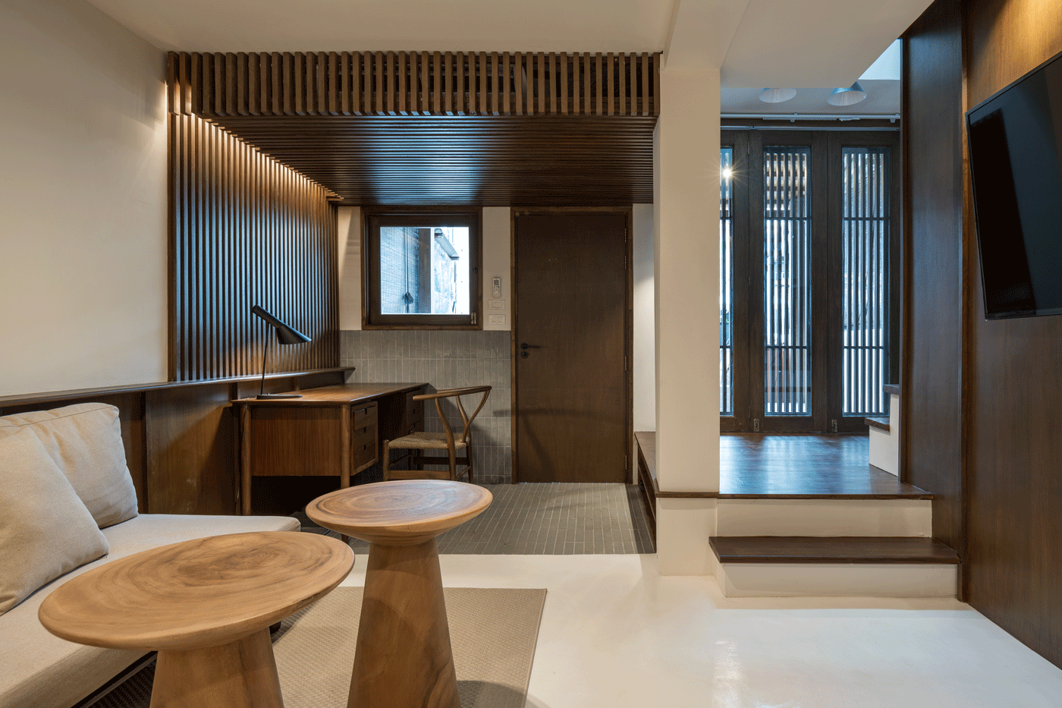
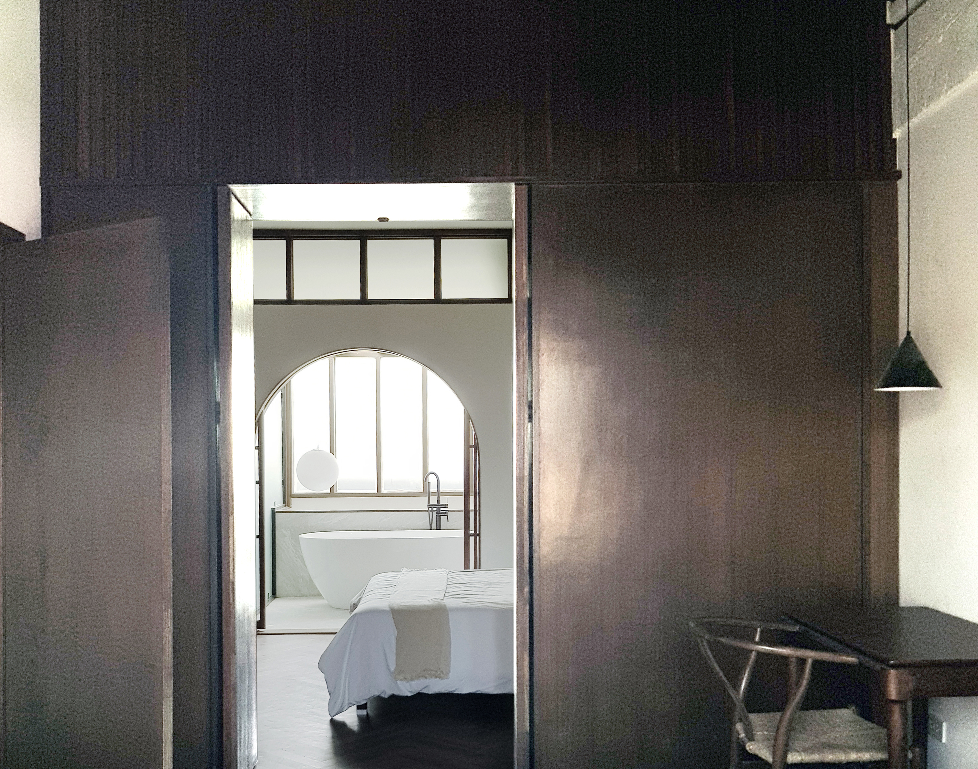
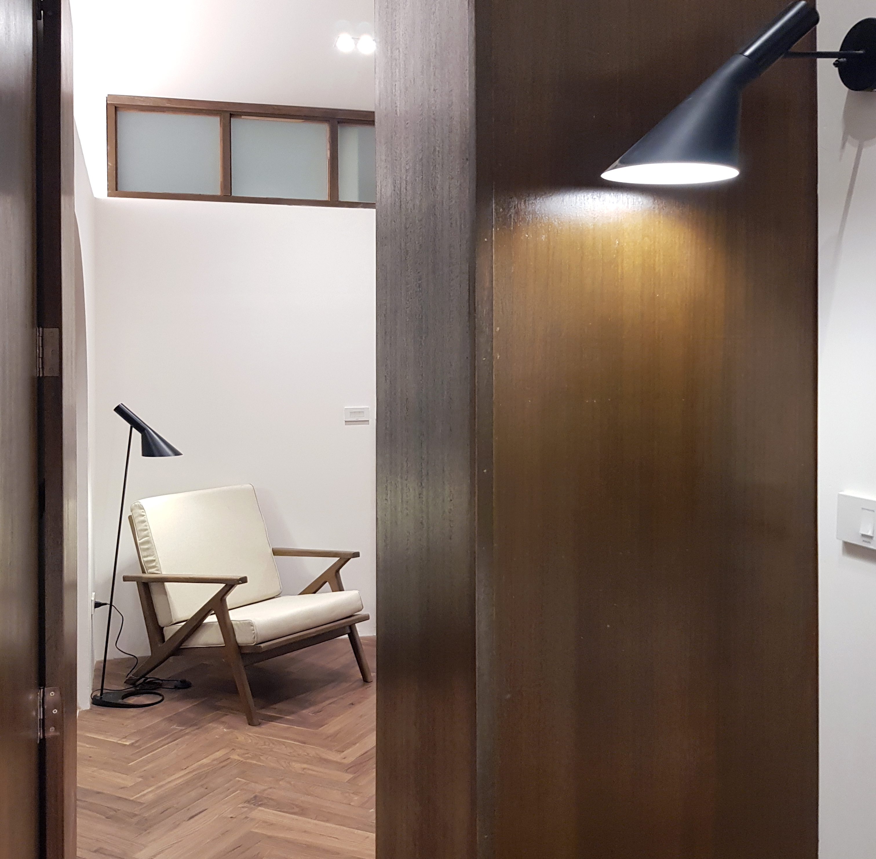

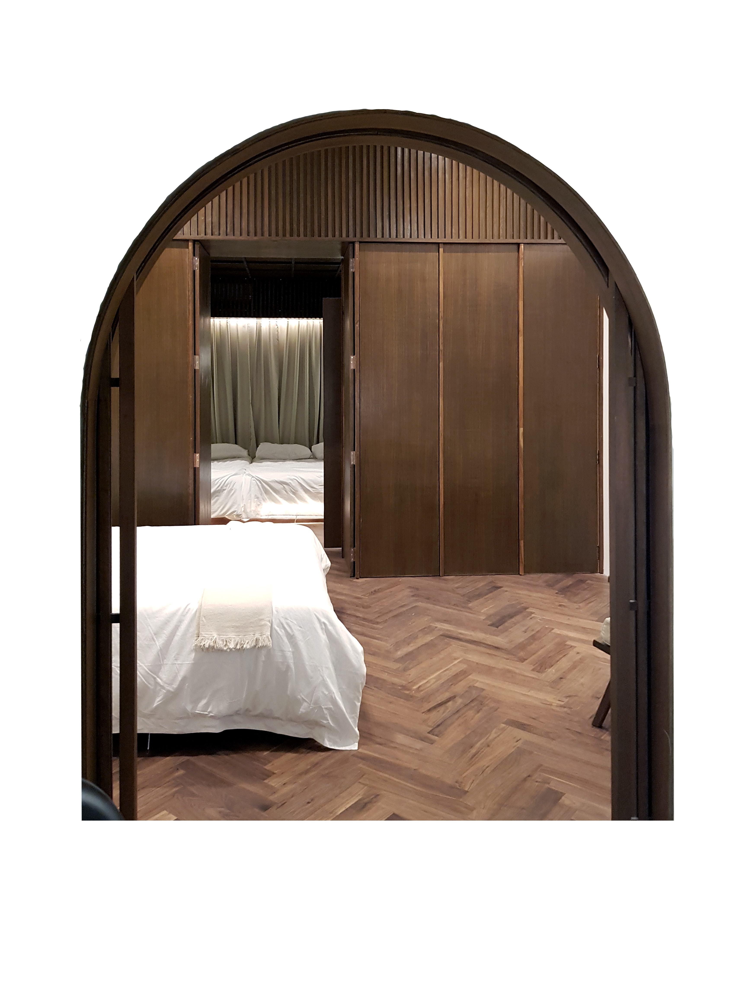
MANA HOUSE — Visualization
MANA HOUSE — Realized
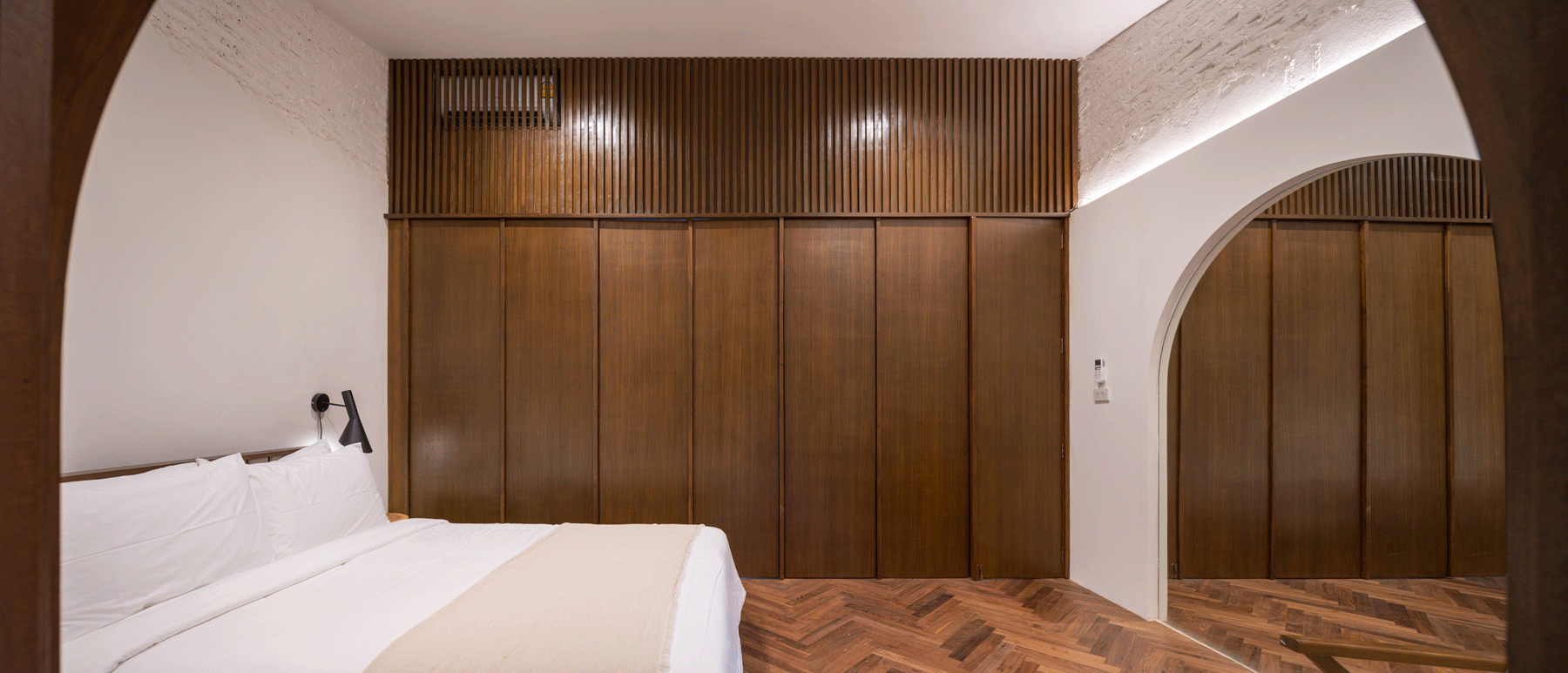
MANA HOUSE — The bedroom wall

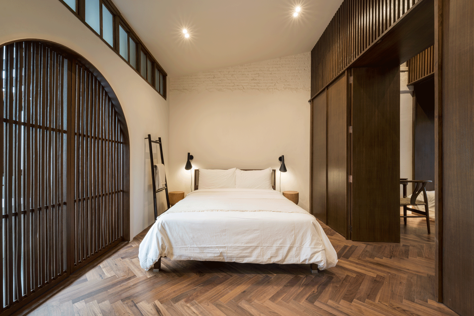
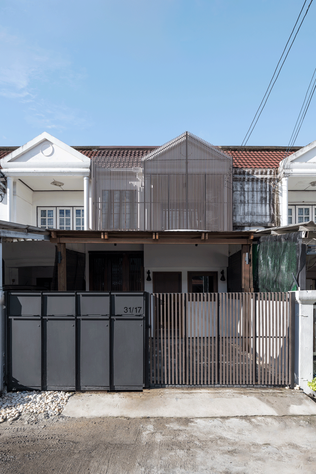
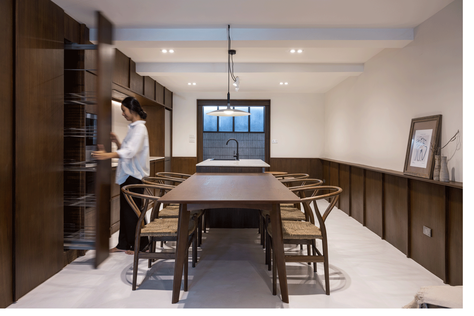
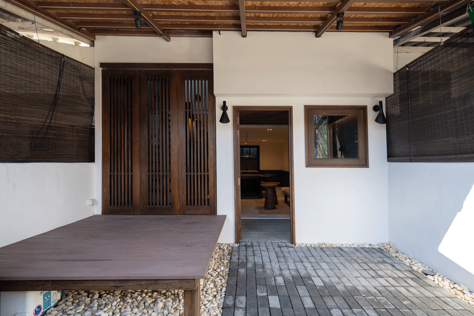
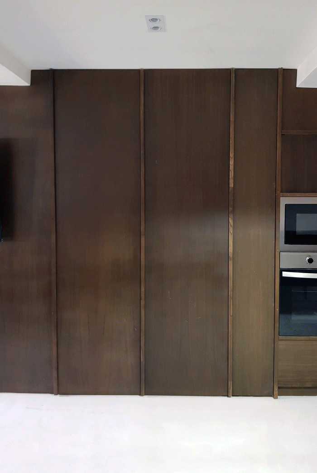
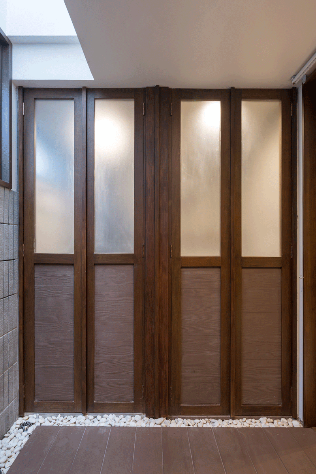
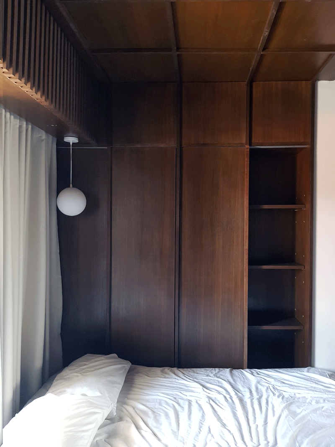



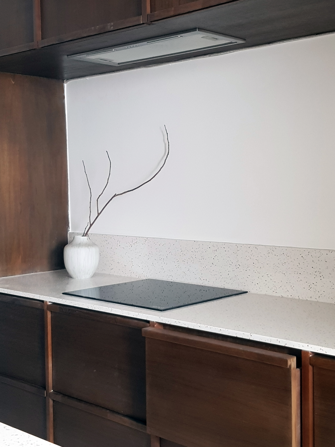

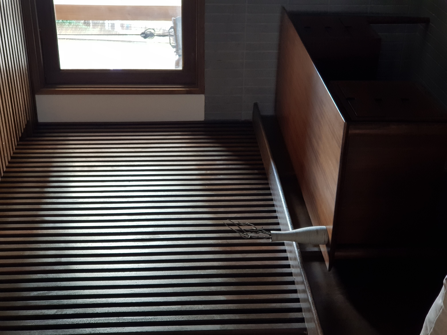



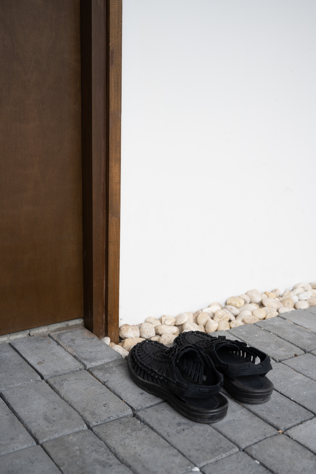
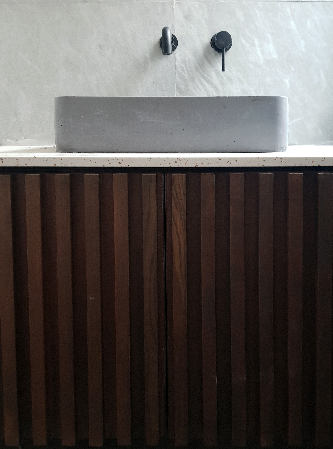

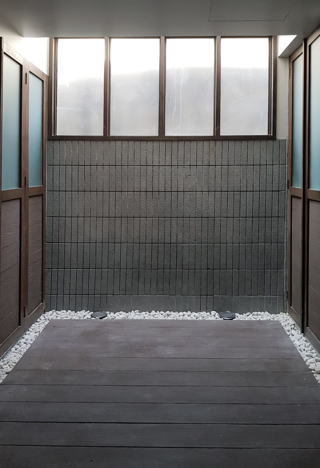
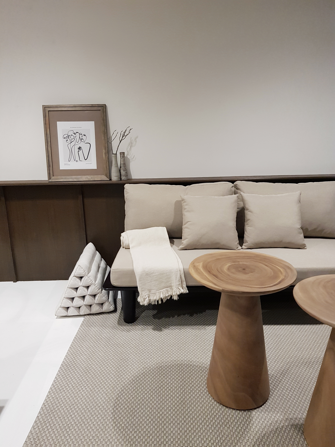



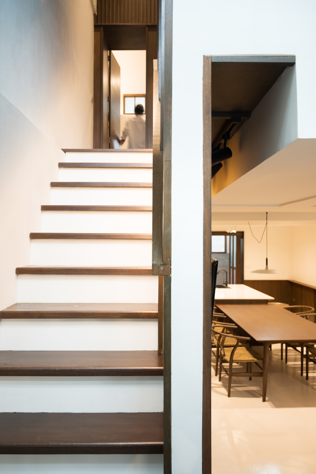
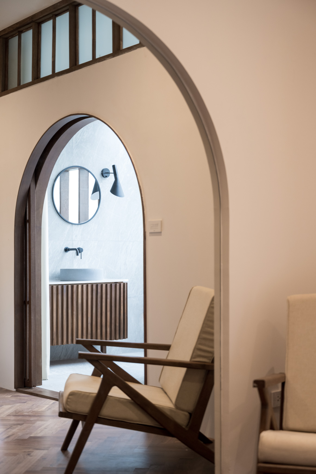

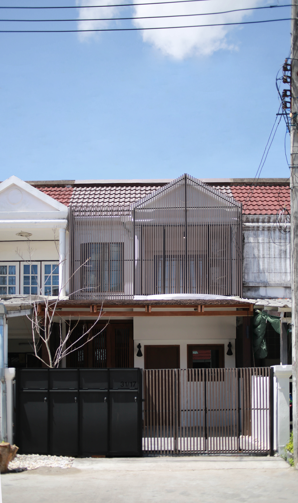
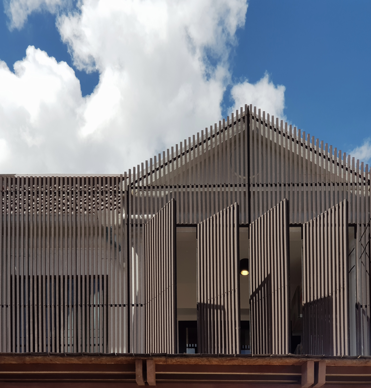
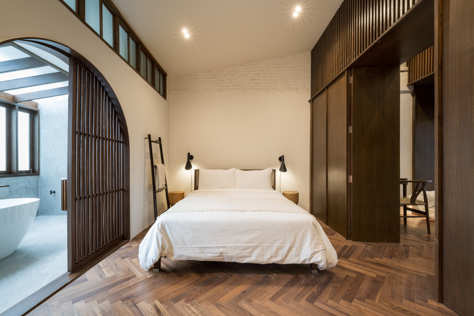
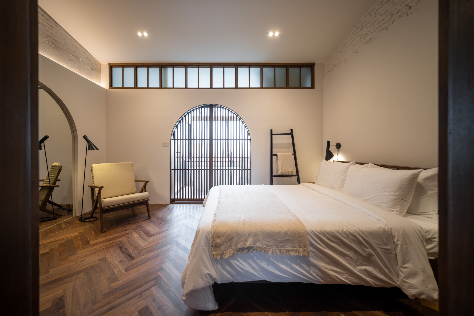

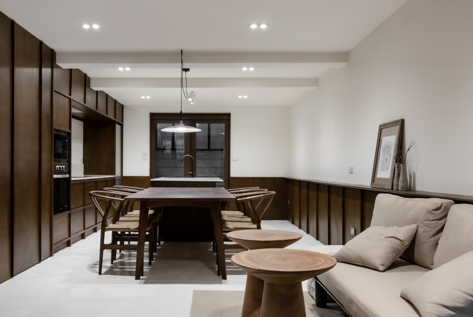


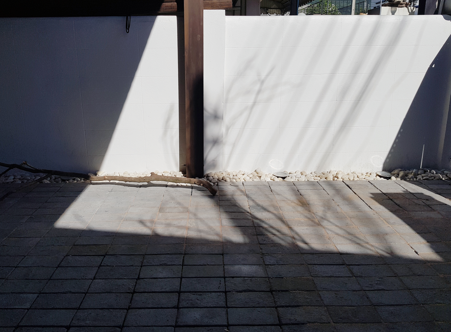

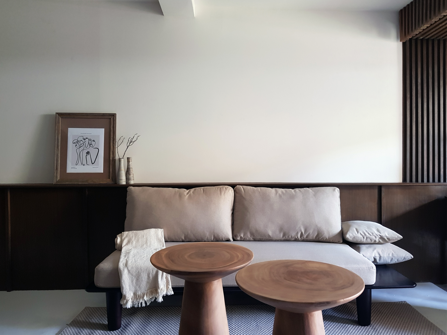
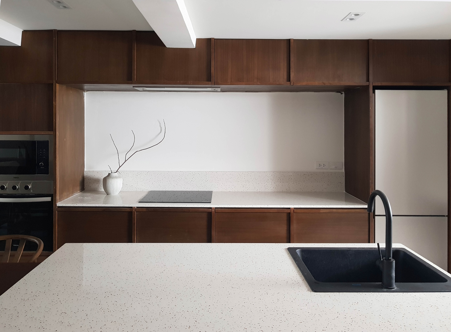
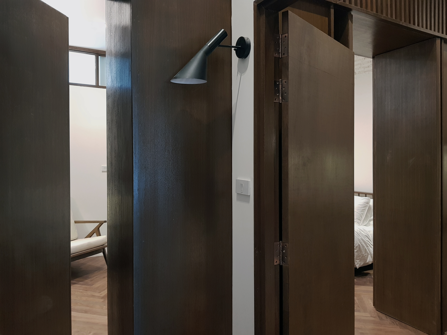
MANA HOUSE — Photo Archive