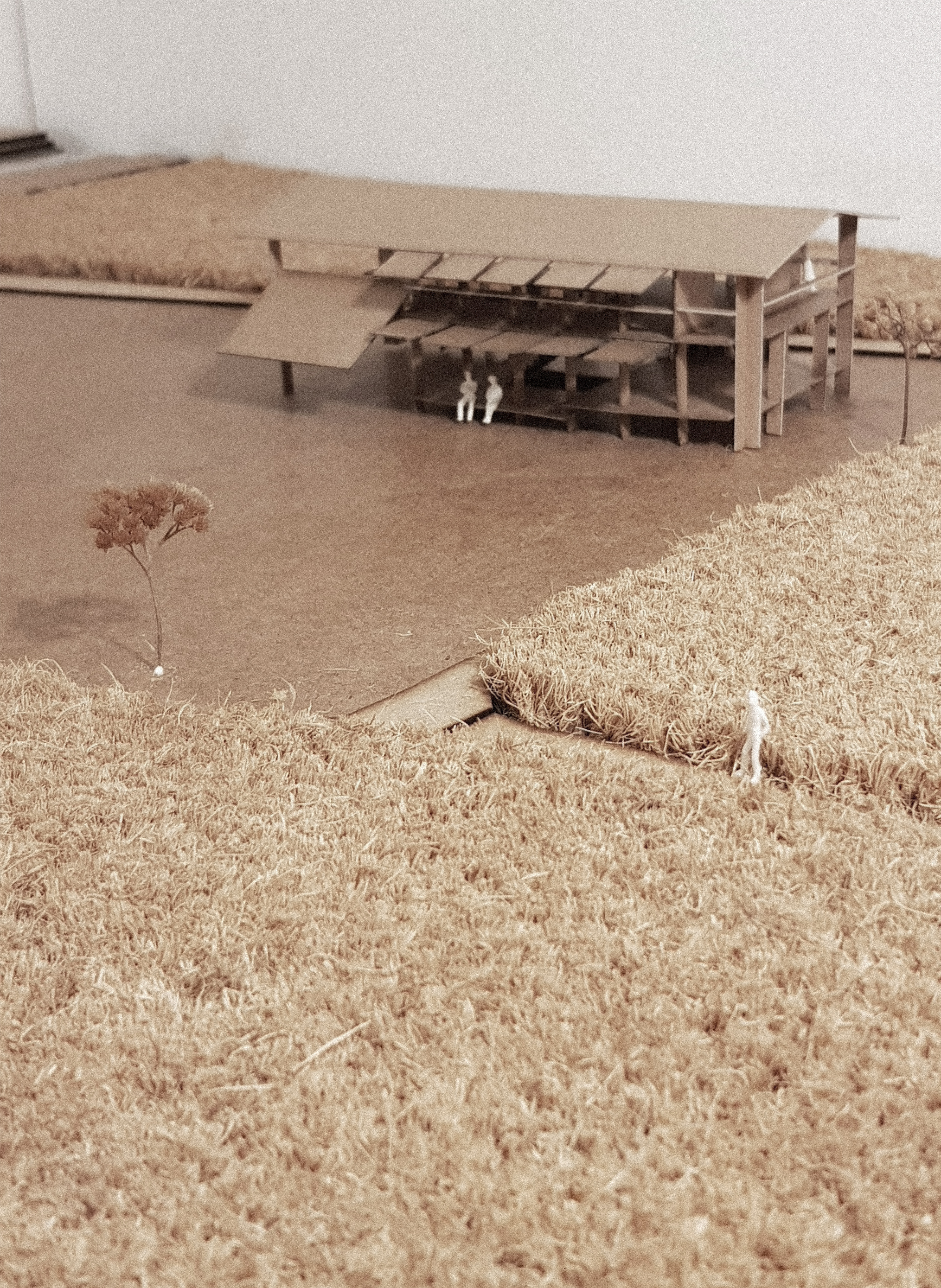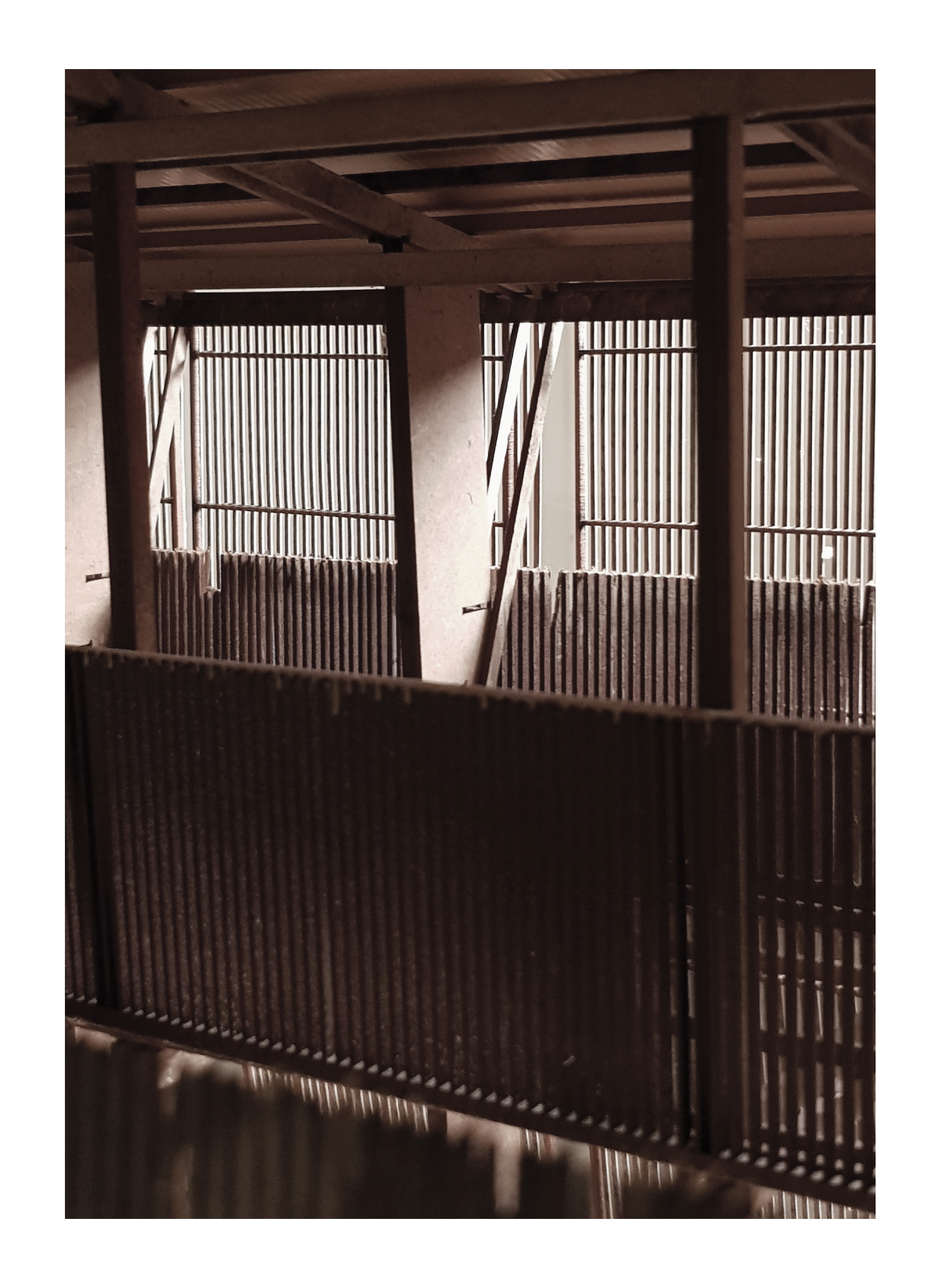
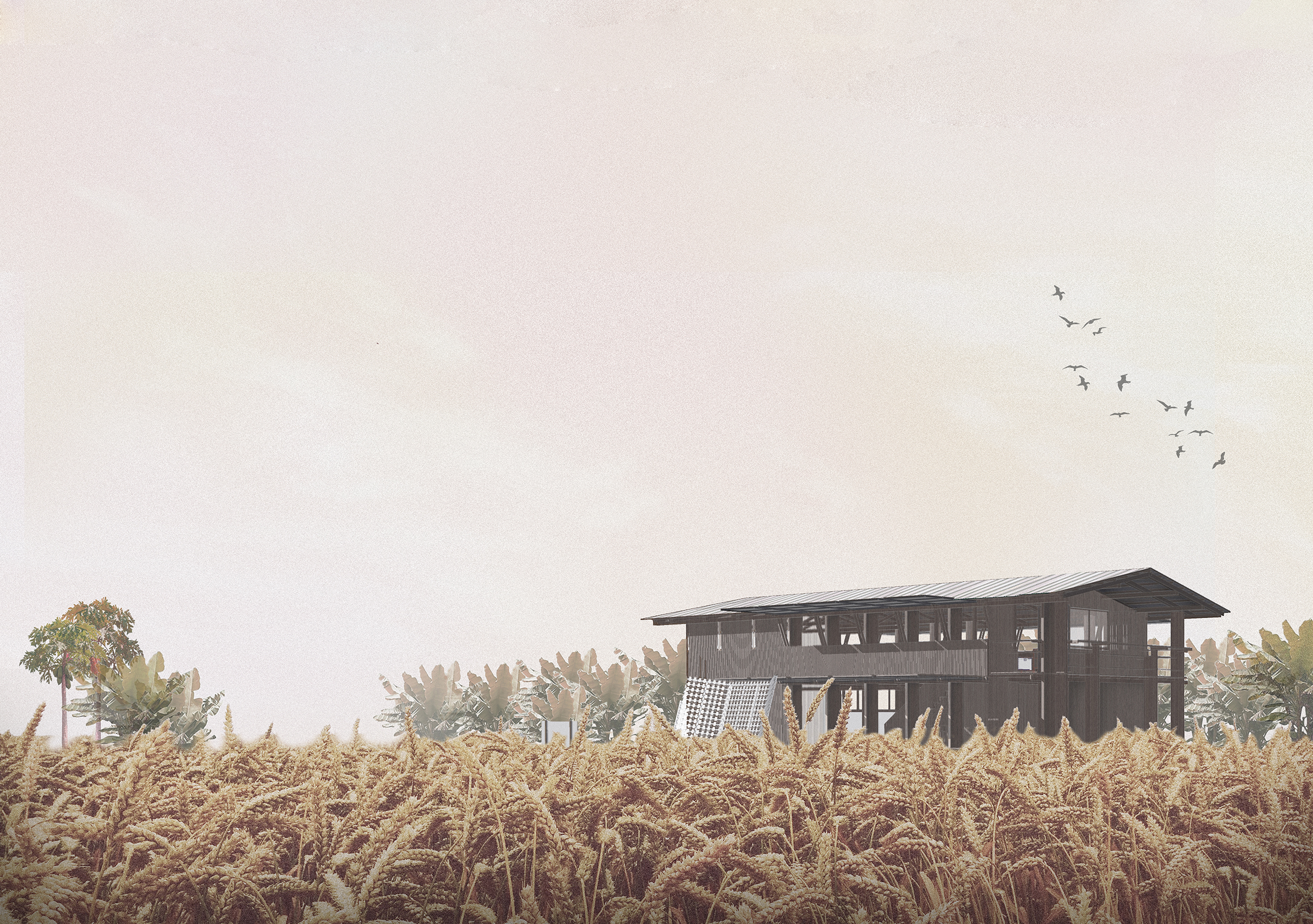




KADK UN Thesis Award 2019
Solar-Roasted Chicken — Master Thesis 2019
Solar-Roasted Chicken
The project was initiated by Sila Sutharat, a Thai vendor restaurant owner who has been utilizing pixelated-concave-mirror panels to harness sunlight for cooking for over 20 years. Drawing inspiration from the Thai neo-vernacular space present in his restaurant, my project explores the adaptive relationship between objects, architecture, and sunlight in its design.
Sila, a 60-year-old restaurant owner with a 4th-grade education, exclusively grills meat using solar power. He devised reflective sun panels consisting of 1000 small mirror planes. Prior to this innovation, he relied on charcoal for cooking, like many others. One day in 1997, while situated next to a road, he noticed the heat generated from the sunlight reflected by passing buses. This prompted Sila to ponder whether this heat could be converted into usable energy.
Since then, he has been cooking solely with sunlight.
Sila, a 60-year-old restaurant owner with a 4th-grade education, exclusively grills meat using solar power. He devised reflective sun panels consisting of 1000 small mirror planes. Prior to this innovation, he relied on charcoal for cooking, like many others. One day in 1997, while situated next to a road, he noticed the heat generated from the sunlight reflected by passing buses. This prompted Sila to ponder whether this heat could be converted into usable energy.
Since then, he has been cooking solely with sunlight.
Sila’s Solar Roasted Chicken
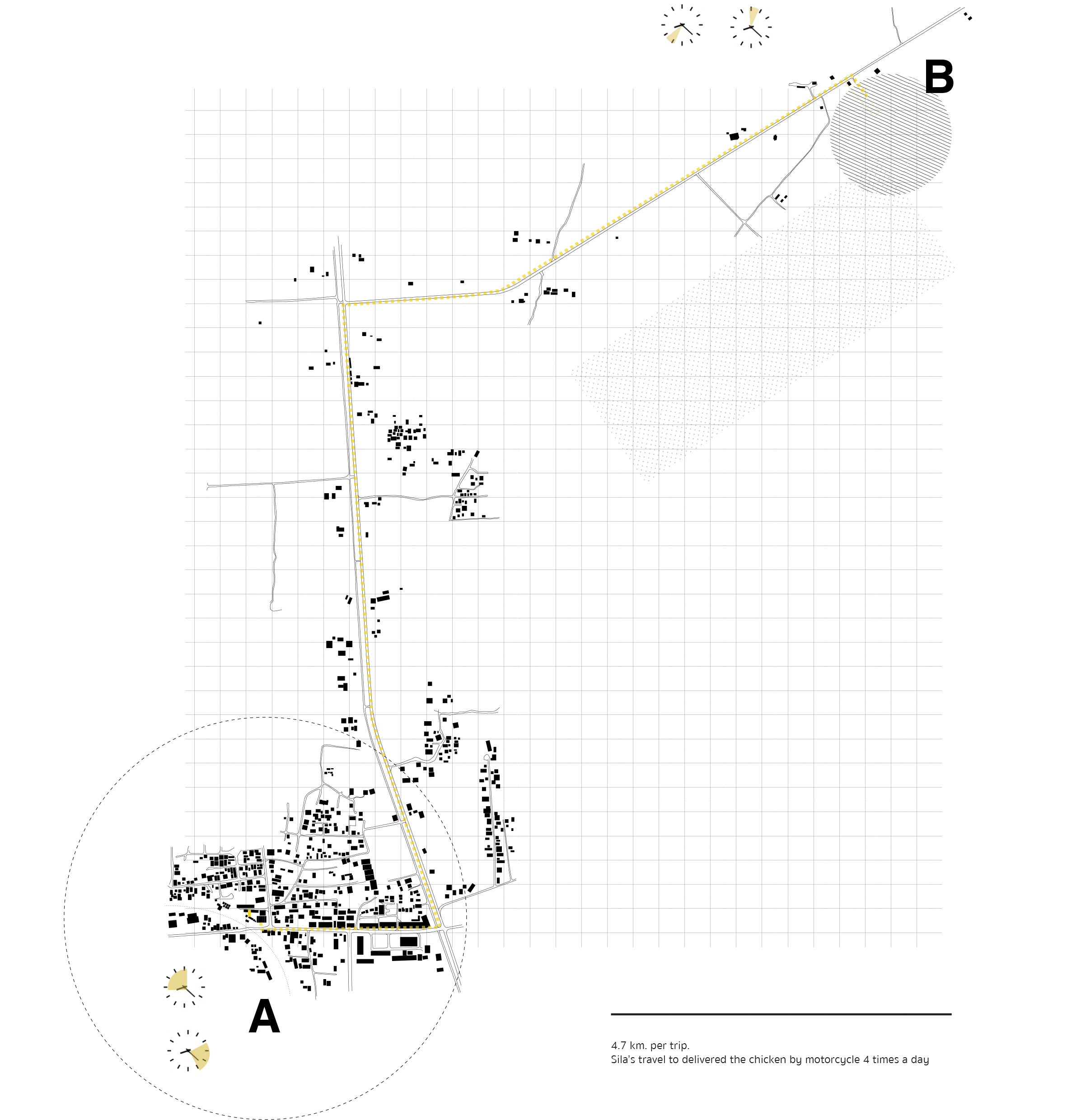


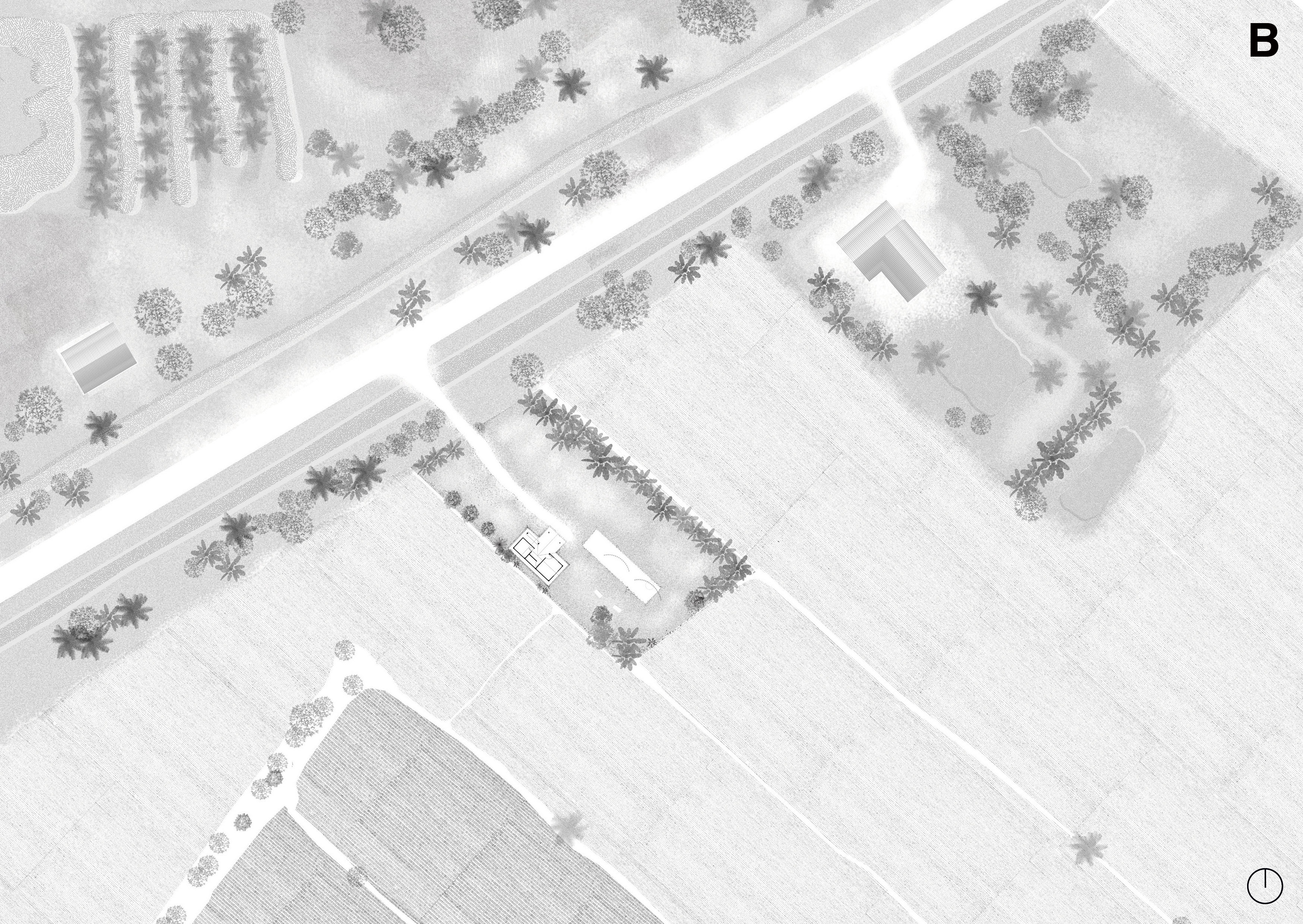
Site Drawings
Sila's food preparation area may initially appear chaotic, filled with disorganized objects. However, this space has evolved and adapted through user experience, undergoing various rearrangements. The lightweight furniture enables the owner to easily experiment and make adjustments.
Despite its seemingly unorganized nature, the space possesses its own rhythm and workflow that the user finds comfortable to follow in this working station. It serves multiple purposes, functioning as a kitchen, washing area, and even a garage for Sila's motorcycle. The decision to park his bike inside stems from the lack of shade outside, and the space appears vacant, making it a convenient choice.
While the users feel comfortable in their working space, I believe there is room for organizing and optimizing the area. By utilizing the "Frankfurt Kitchen Motion Mapping method" to observe and analyze movement patterns, I can gain a deeper understanding of the space. Subsequently, I can introduce strategic implementations to realign and enhance the functionality of this space.
Despite its seemingly unorganized nature, the space possesses its own rhythm and workflow that the user finds comfortable to follow in this working station. It serves multiple purposes, functioning as a kitchen, washing area, and even a garage for Sila's motorcycle. The decision to park his bike inside stems from the lack of shade outside, and the space appears vacant, making it a convenient choice.
While the users feel comfortable in their working space, I believe there is room for organizing and optimizing the area. By utilizing the "Frankfurt Kitchen Motion Mapping method" to observe and analyze movement patterns, I can gain a deeper understanding of the space. Subsequently, I can introduce strategic implementations to realign and enhance the functionality of this space.




In Thailand, the color cloud serves as a means to locate and identify places instead of relying on traditional house addresses.
To facilitate the organization of the food production space, I propose implementing a color-coding system. This system will enable users to easily learn and remember where to place objects or communicate instructions to new users. The owner can simply refer to specific colors to indicate the desired location, streamlining communication and enhancing efficiency.
︎︎︎To facilitate the organization of the food production space, I propose implementing a color-coding system. This system will enable users to easily learn and remember where to place objects or communicate instructions to new users. The owner can simply refer to specific colors to indicate the desired location, streamlining communication and enhancing efficiency.
“put that box on the orange table”
“place that dish on the blue table"
"you can sit on the yellow bench"


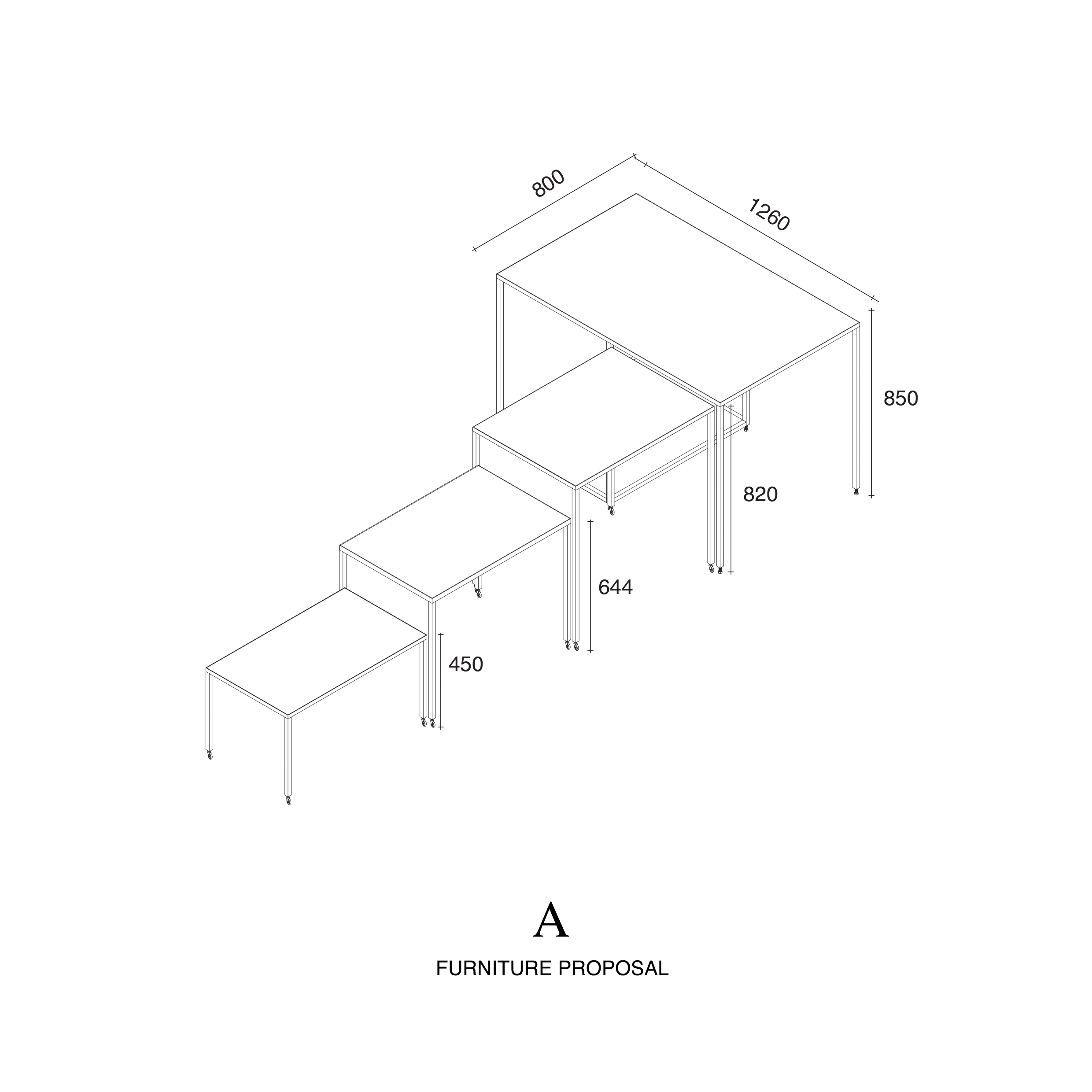




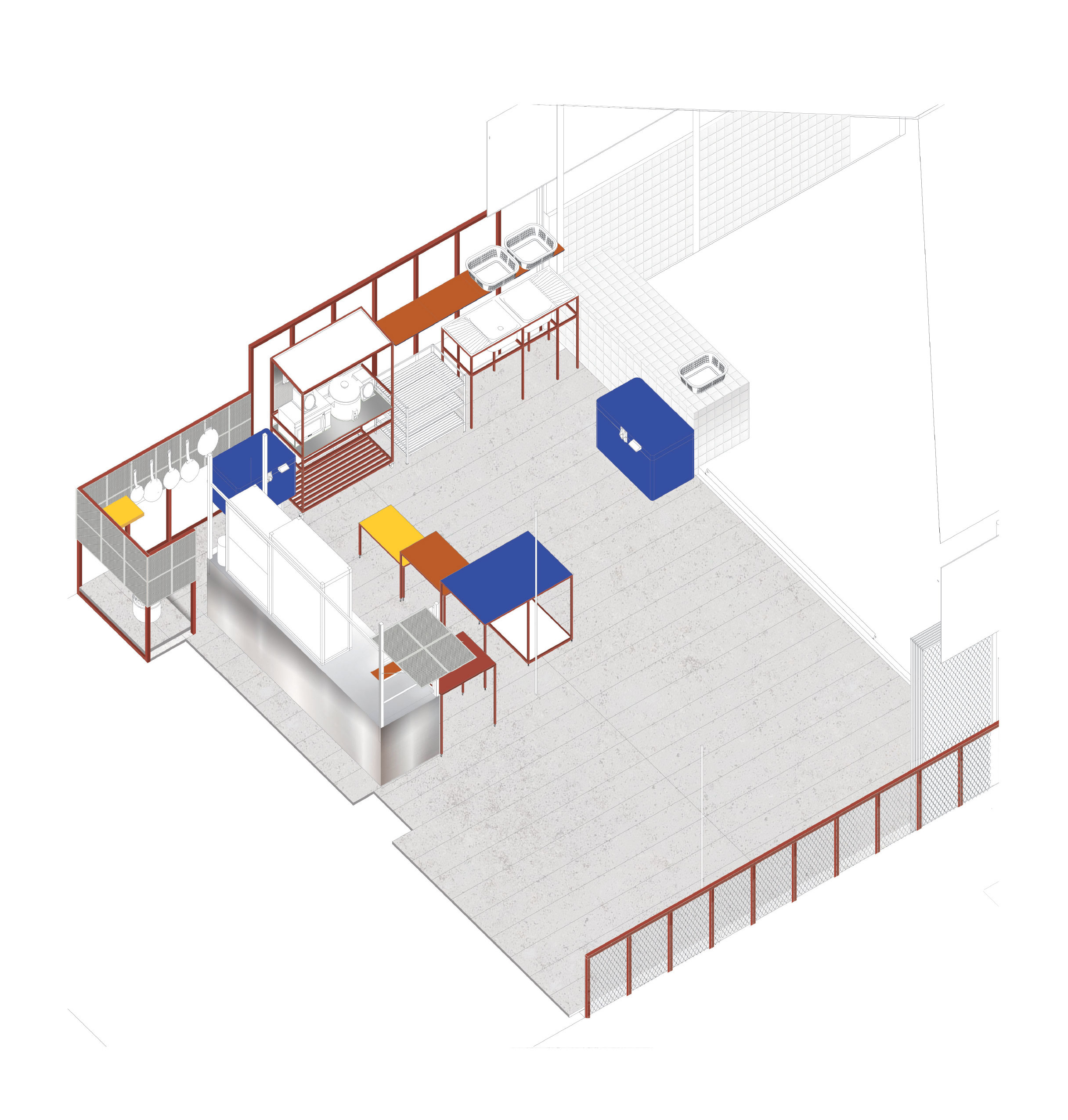



Through my studies, I analyze the yearly and daily sun allocation by observing how existing buildings cast shadows. This investigation enables me to determine the optimal direction and route for solar panels and receivers, as well as identify suitable locations for new buildings that will not obstruct sunlight to the roasting area. Based on this analysis, I can design a dedicated pathway with carefully planned pavement to facilitate easy movement of the panels and receivers.

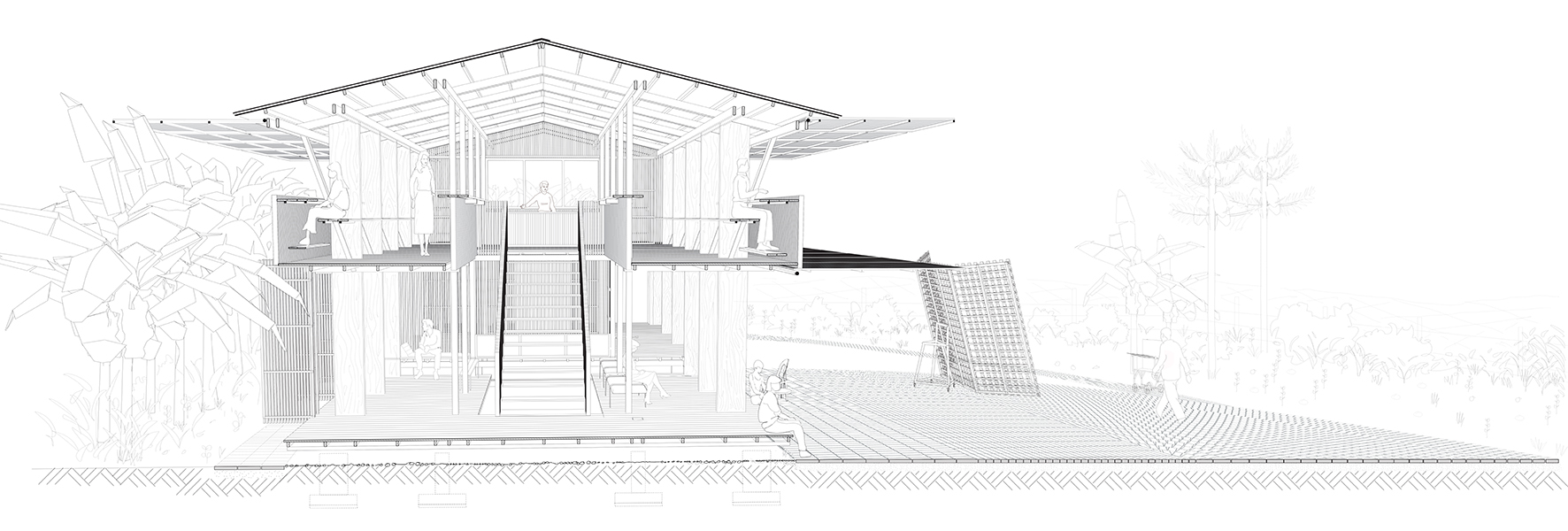
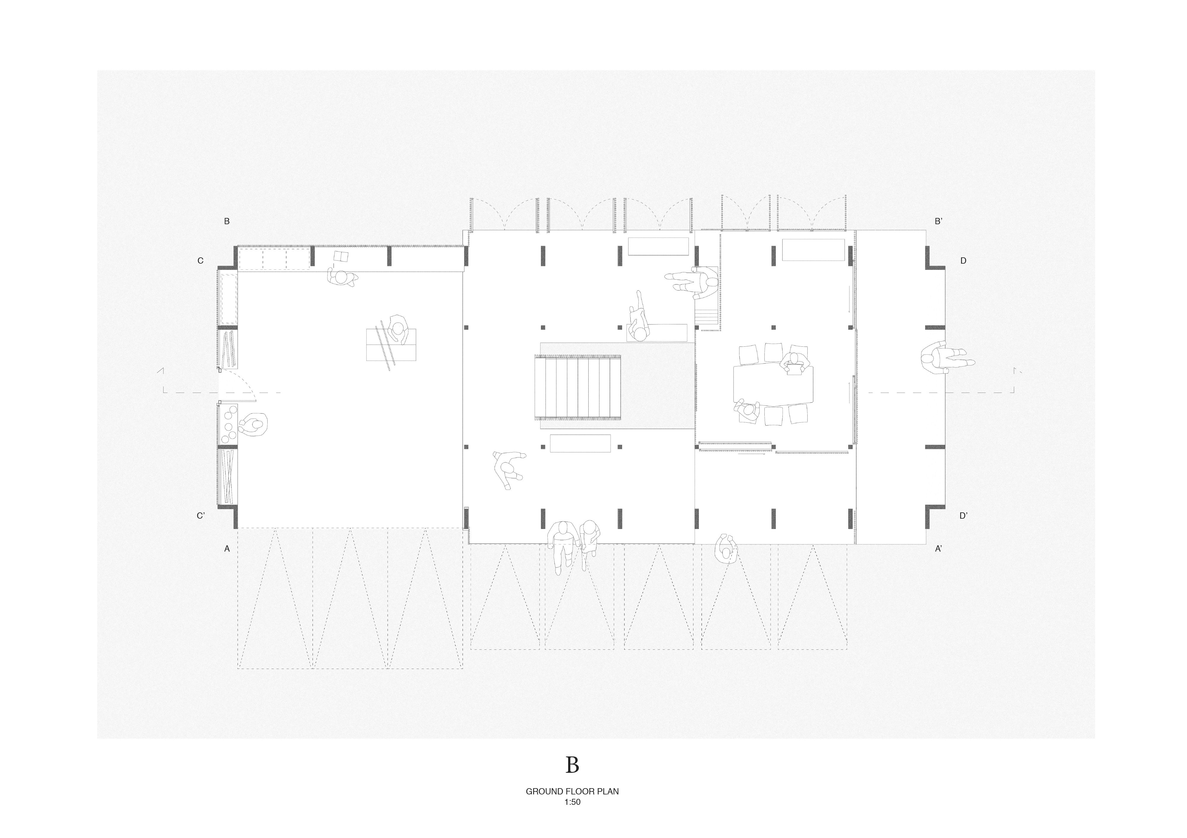

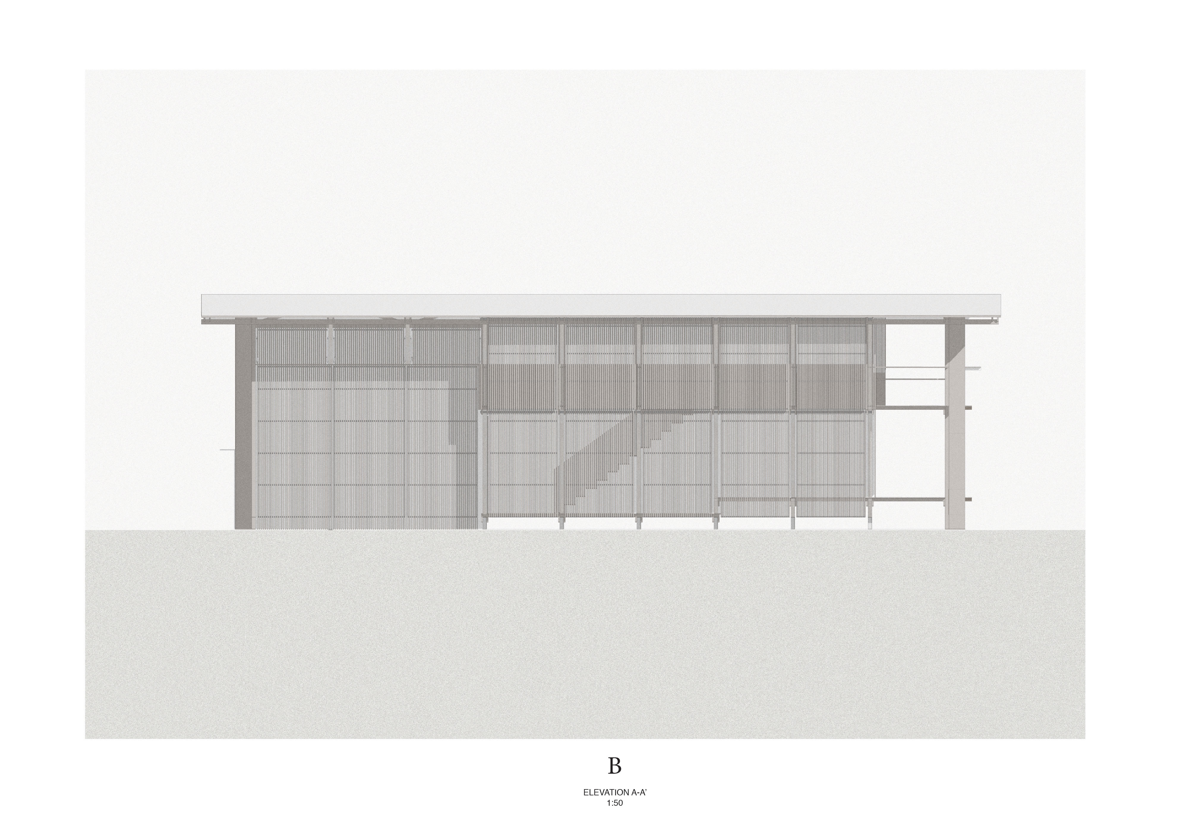

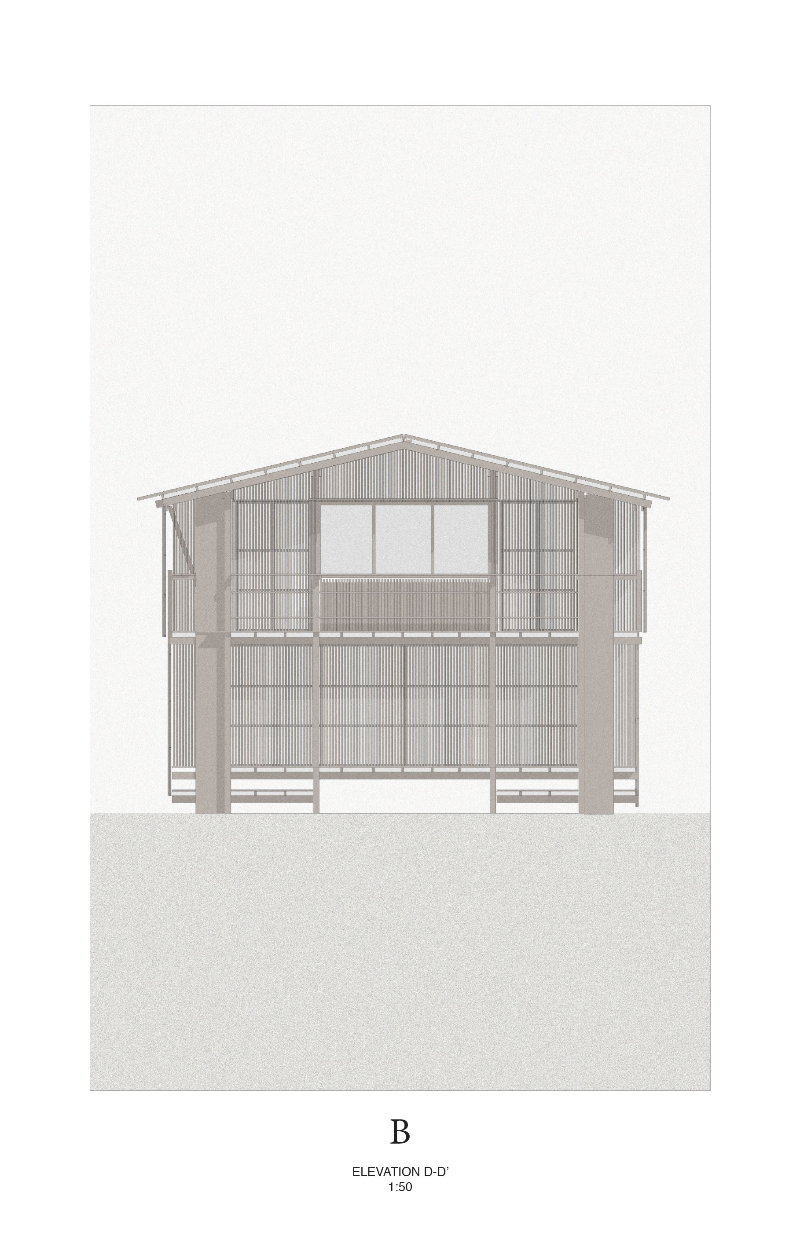


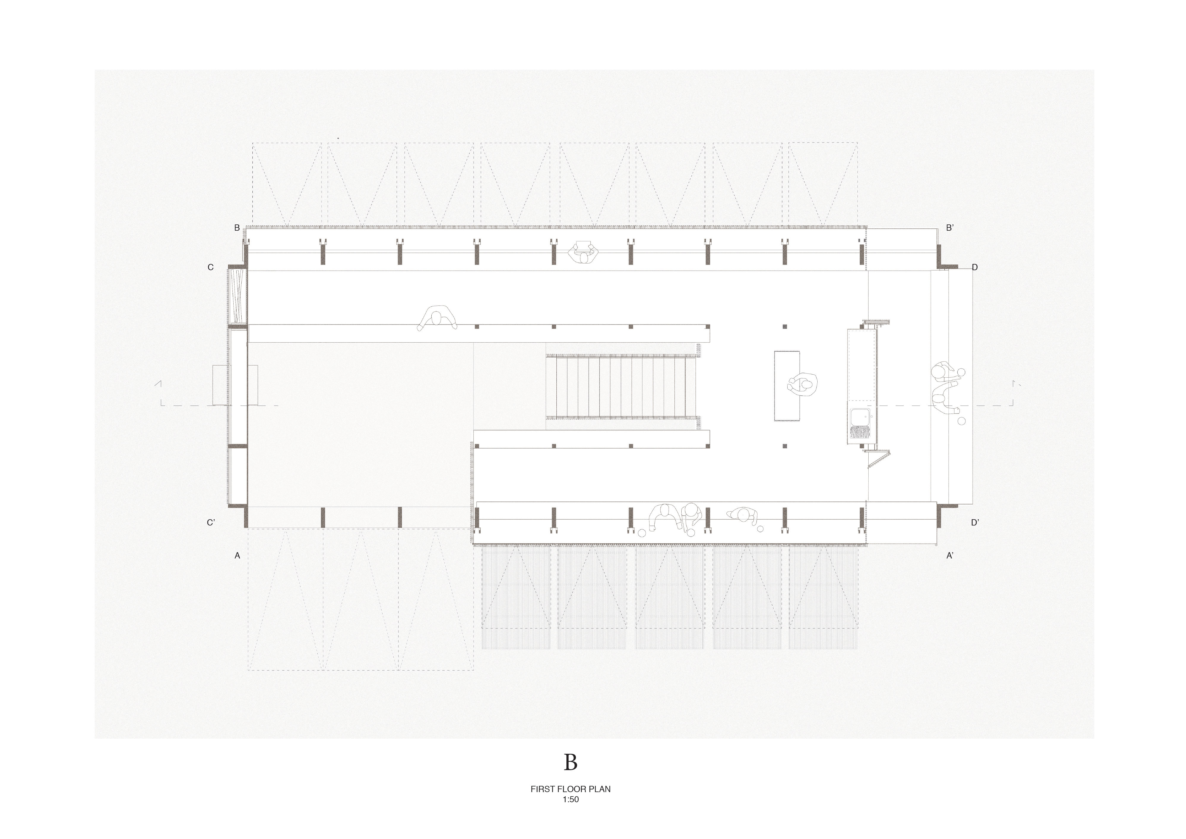



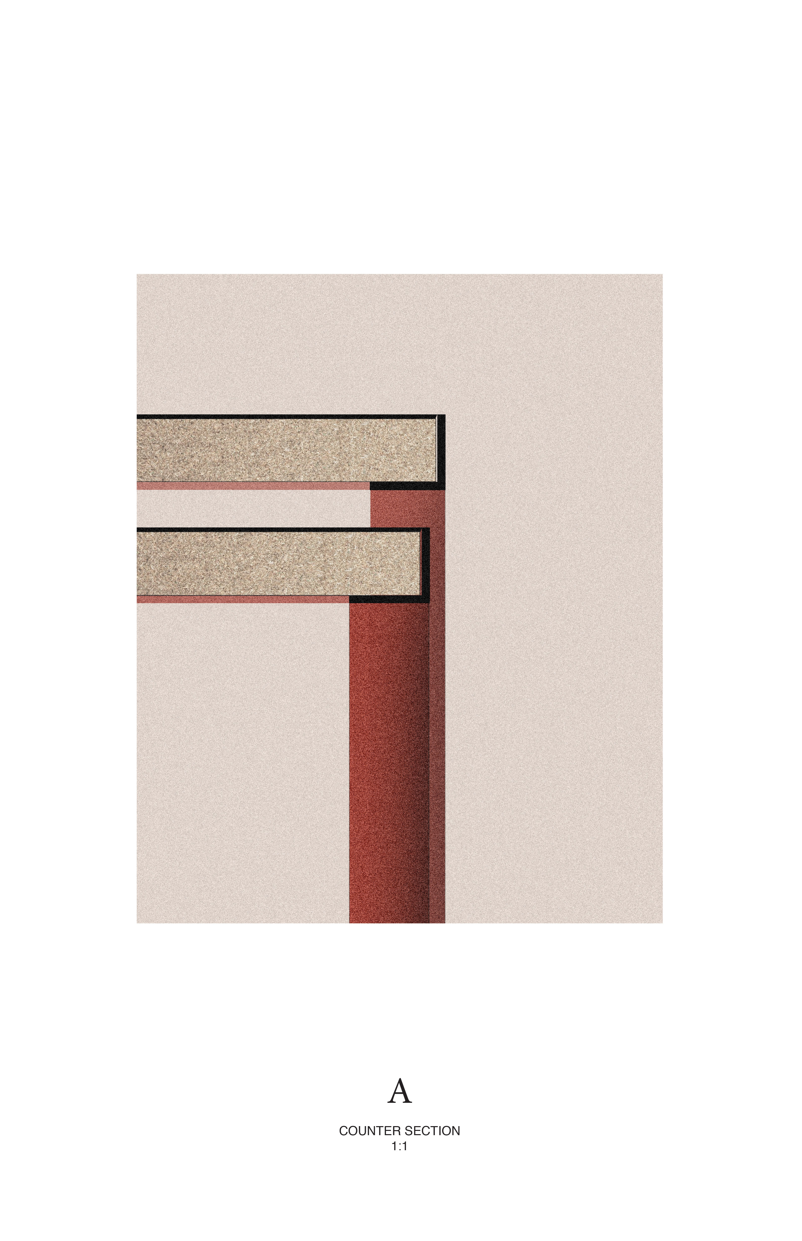
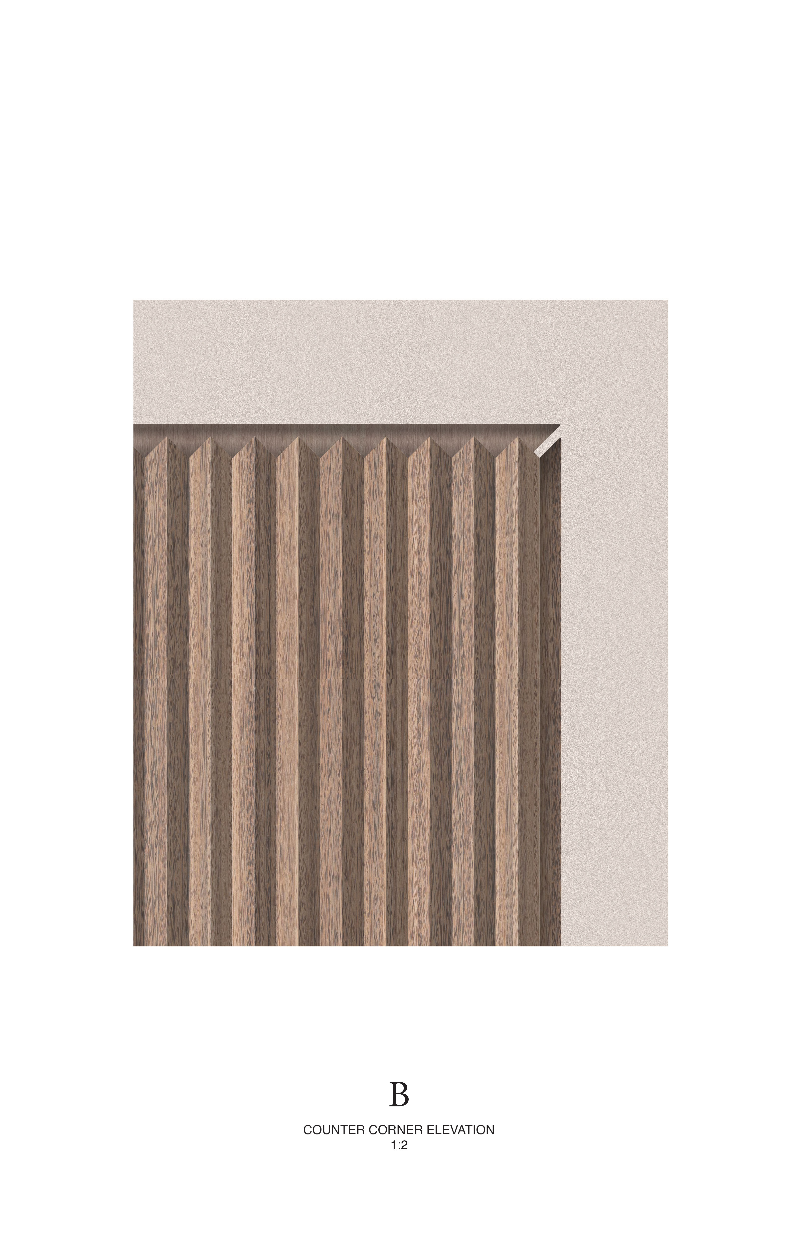






TIME / OBJECTS / ARCHITECTURE
- Time encompasses the continuous transformation of sunlight throughout the day..
- The objects referred to in this context are the solar panels and receivers.
- Architecture are various elements such as the building's awning, the location of the building, and the design of the pavement. These architectural components play a role in shaping the interaction between sunlight, the built environment, and the overall experience of the space..
The diagram visually represents the evolving state of the space throughout the day, demonstrating how the panels and receivers respond to the allocation of sunlight. It also showcases how the pavement is strategically designed to guide the movement of these elements. Additionally, the diagram highlights how the awning facade of the building endeavors to cast a shadow, providing shade and comfort for individuals inside the space. Overall, the diagram effectively illustrates the dynamic relationship between these components and their impact on the overall design and experience.

